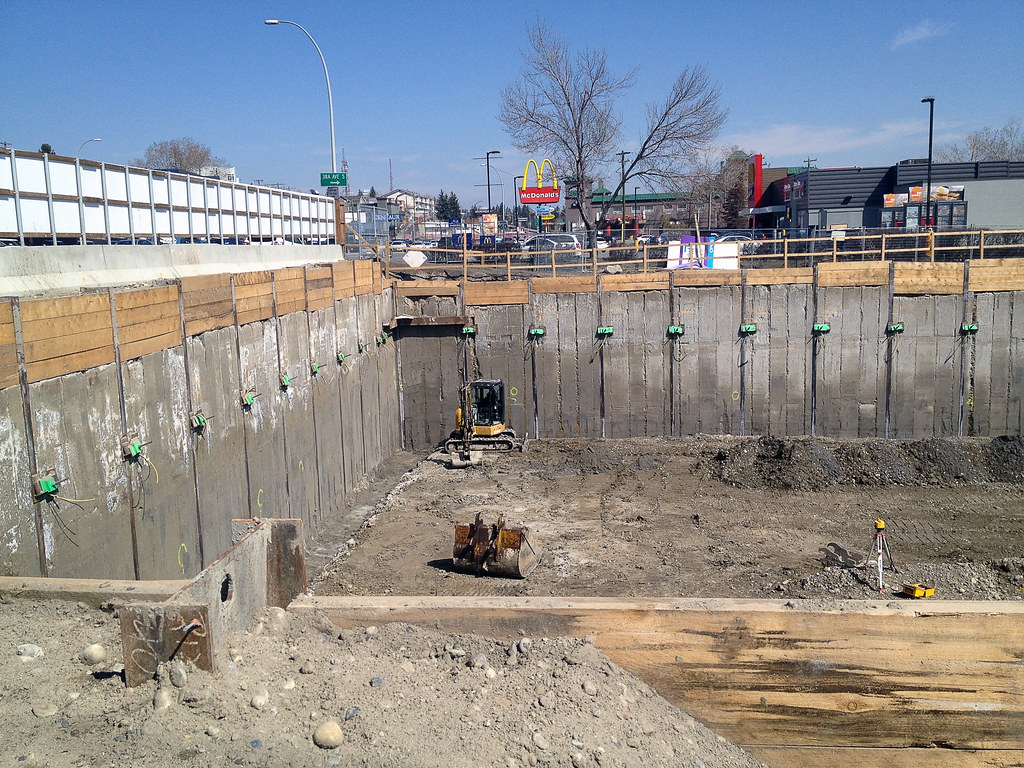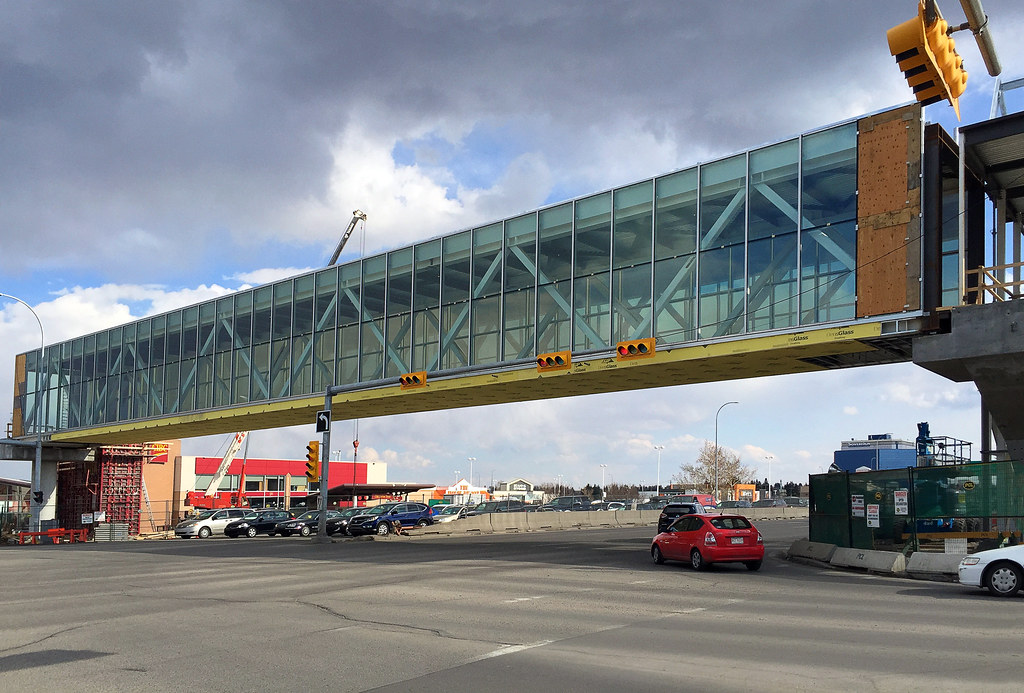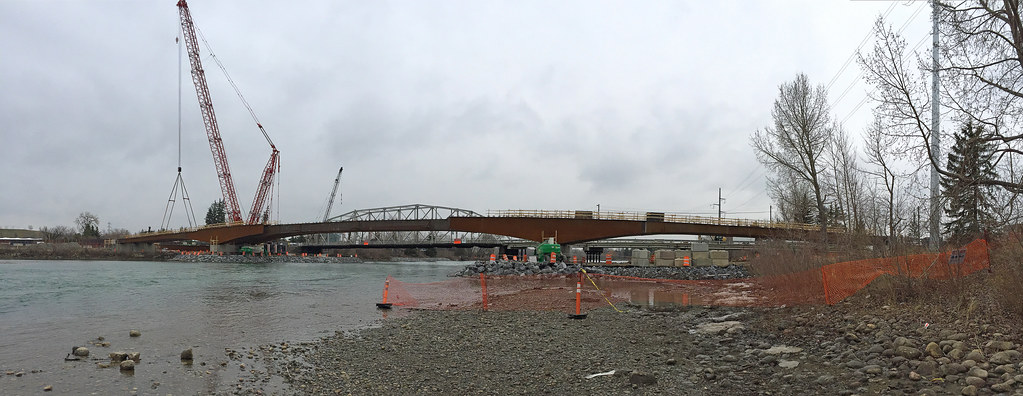I stopped by the Marda Loop/Altadore/South Calgary redevelopment plan meeting yesterday. Couldn't stay for long, but I got a brief look at renderings of the proposed buildings at 20 st/34 ave, and 15 st/33 ave. 20 st/34 ave building looks appropriate. It will be 20m tall (didn't catch the floor count) with retail at grade. It's basically an L-shaped building oriented toward the intersection.
I was disappointed at what I saw for the 15 st/33 ave building. The developer is requesting a zoning change to allow a mixed-use building, but the image looked like exclusive residential. Not only were the ground-level units residential, they were also set back from the sidewalk, and elevated above ground-level with stairs. This is a big problem, since units like these would not easily be re-purposed as retail spaces in the future.












