Josh Gibbs
New Member
In my opinion it would be nice to see inglewood become nearly car-free.
Was at the Inglewood night market yesterday, looks like Moda has started construction on another site about a block south of the main strip close to The Nash. That area’s starting to come together, excited to see South Bank and Avli rise nearby too.
Also, drilling started on the midrise/co-op on MacLeod trail just south of Erlton. Not sure what project’s called.
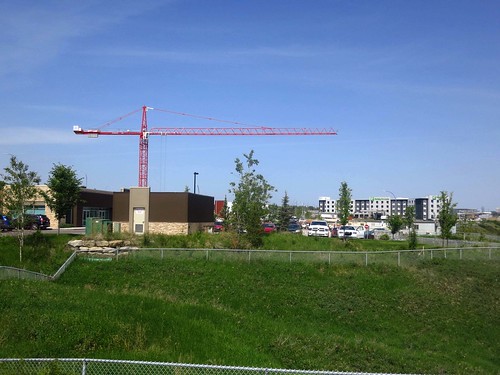
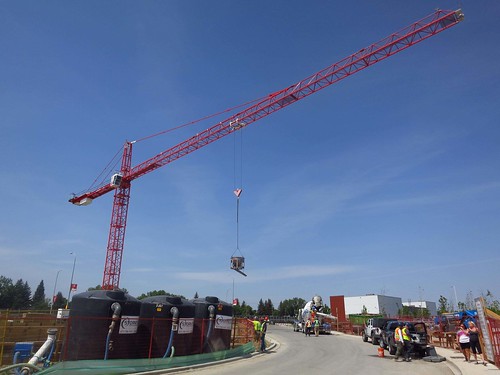
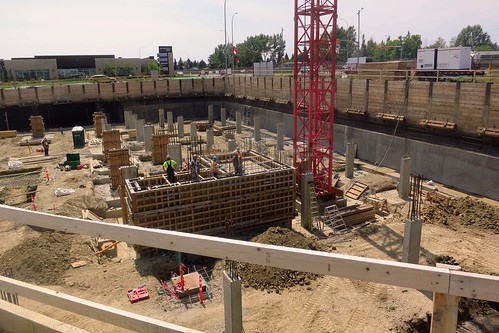
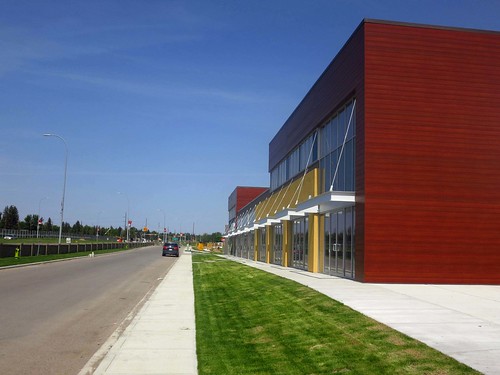
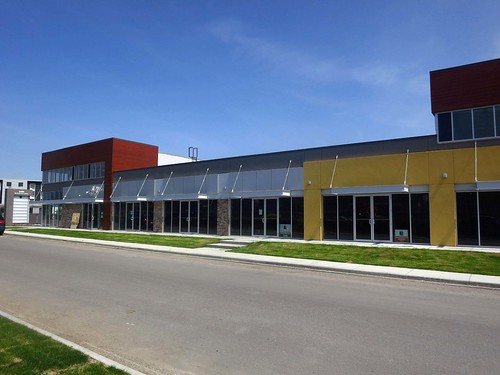

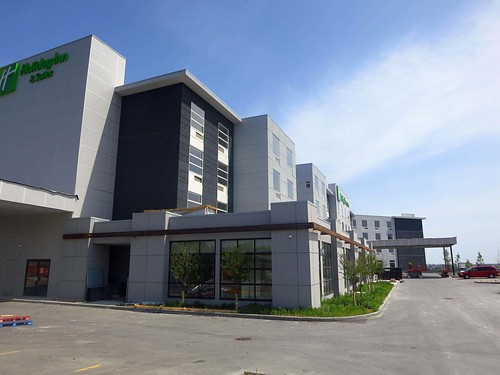
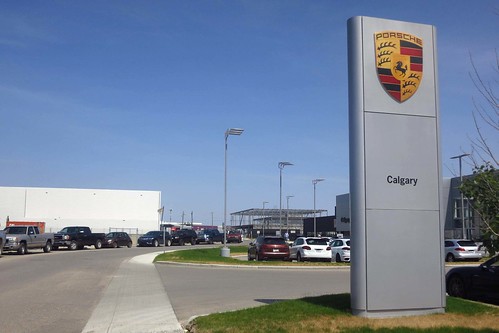
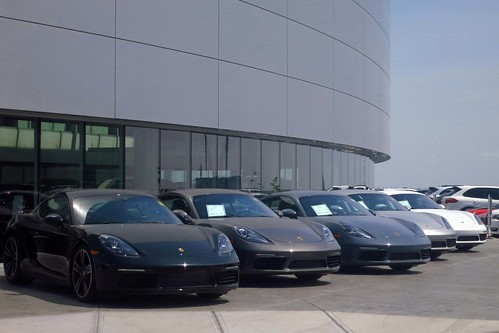
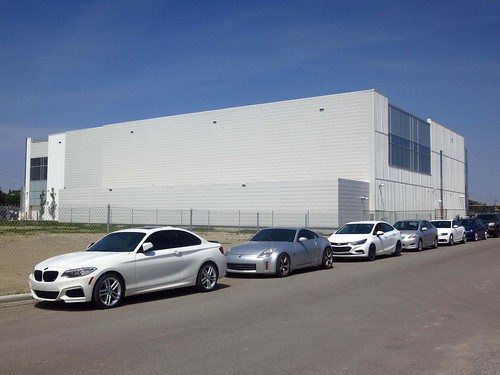 Ferrari Dealer IMG_2369 by ferreth, on Flickr
Ferrari Dealer IMG_2369 by ferreth, on Flickr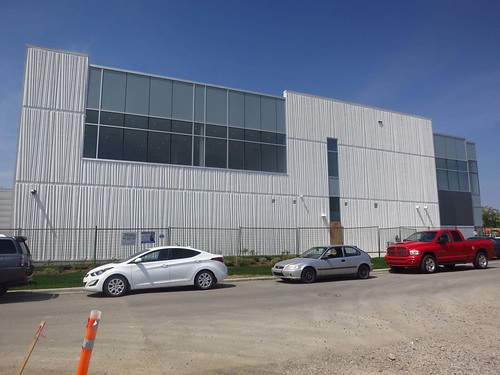
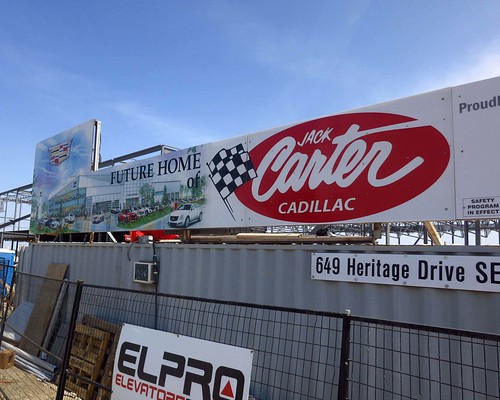
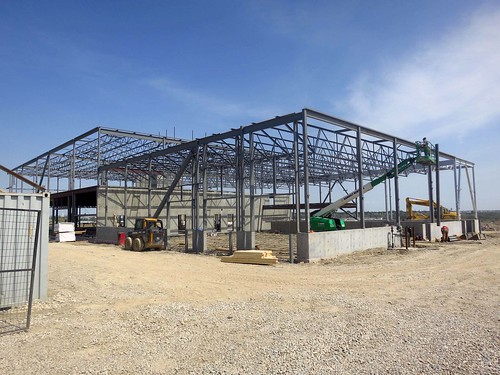
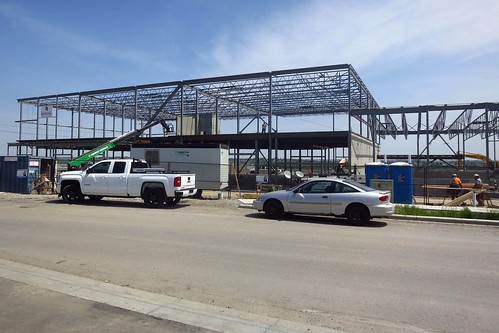
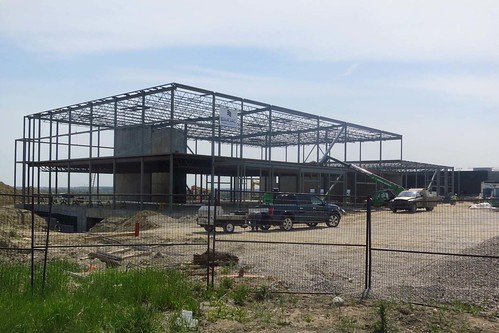
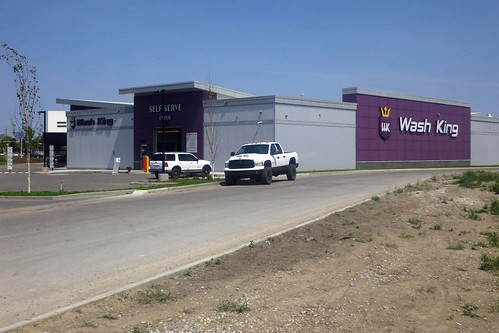
I had heard through the rumor mill of a new project in the Beltline that was coming down the pipe, but don't know the address.Beltline DP for a 137 unit project at SW corner of 14 Av & 7 St SW. Do we know much about this one? Approximately 14 storeys.
I had heard through the rumor mill of a new project in the Beltline that was coming down the pipe, but don't know the address.
Beltline DP for a 137 unit project at SW corner of 14 Av & 7 St SW. Do we know much about this one? Approximately 14 storeys.
Yes, back on March 22:Beltline DP for a 137 unit project at SW corner of 14 Av & 7 St SW. Do we know much about this one? Approximately 14 storeys.
It's raining DPs......
Following up on what JonnyCanuck just posted, here is another one for the Beltline that came in this week. No unit count yet, but from NORR:
https://developmentmap.calgary.ca/#property/DP2018-1076
https://www.google.ca/maps/place/14...f74243bc31158ca!8m2!3d51.039519!4d-114.079547
The above DP is for Amble Ventures and is for 137 units. They also have a project planned for 524 14th Ave SW. That one is supposed to be 200 units. Amble did the rental project called 1215.
The prison looking one is CitizenIs that the prison tower looking one?
The community members won't be happy with 10 floors at that triangle location, if the allowable is 26m. 26m is roughly 8 floors.Also a bit of info regarding the triangle lot west of Vendome in Sunnyside. The city will be putting it out to developers for RFP in a couple of months. They are expecting developers to go for something in the range of 10 floors (the allowable max height for that parcel is 26M) and around 100 units, with a percentage of the units being affordable housing. Money for the Bow to Bluff project was taken away by the city, but it looks like this project may be help in getting some of the funding back through density bonusing.




