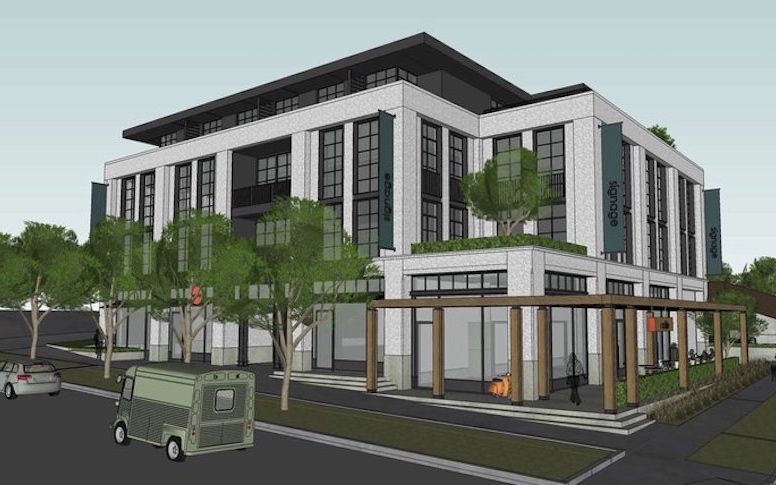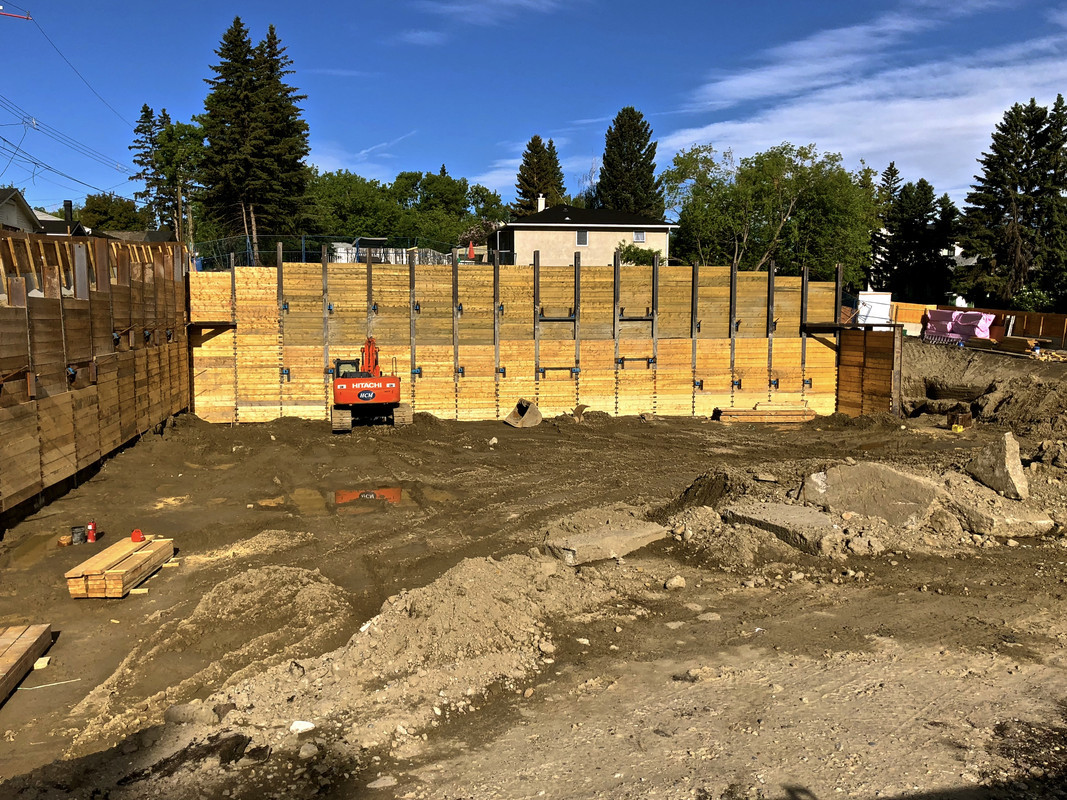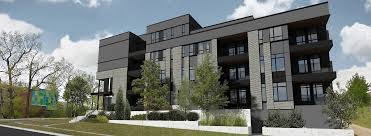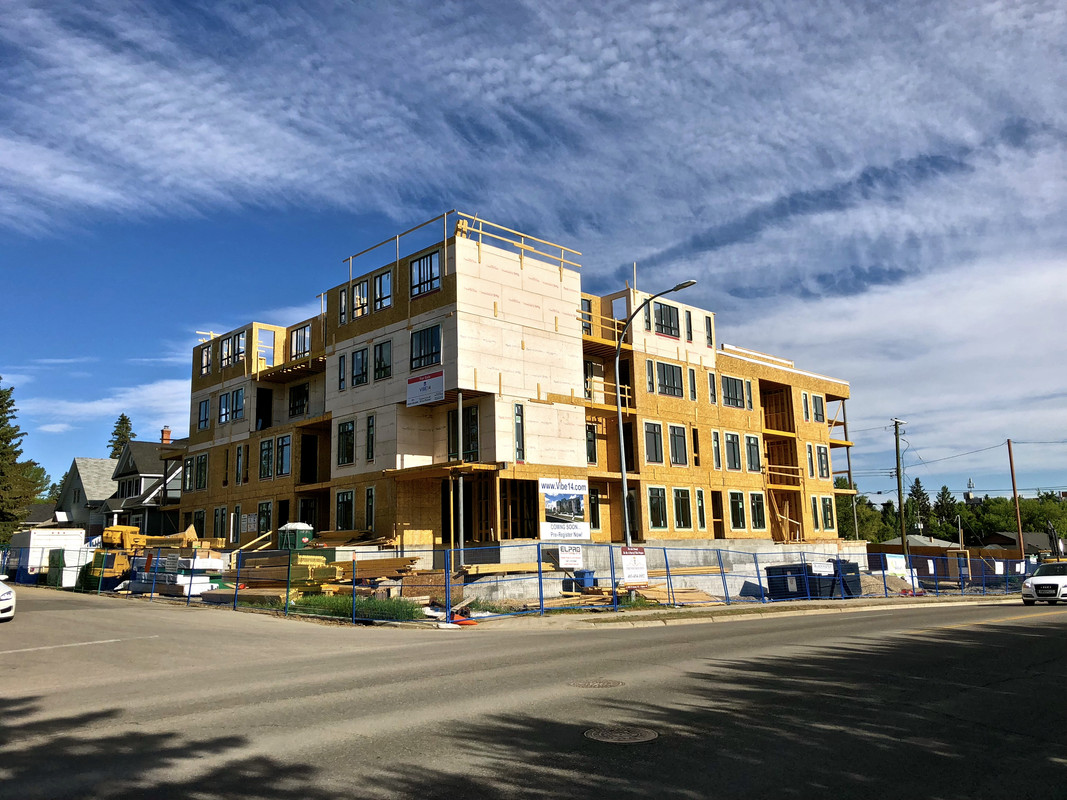Social Justice
Active Member
Also a bit of info regarding the triangle lot west of Vendome in Sunnyside. The city will be putting it out to developers for RFP in a couple of months. They are expecting developers to go for something in the range of 10 floors (the allowable max height for that parcel is 26M) and around 100 units, with a percentage of the units being affordable housing. Money for the Bow to Bluff project was taken away by the city, but it looks like this project may be help in getting some of the funding back through density bonusing.
I'd rather see 6 stories instead of 10 and have a stellar design. I think it would fit the neighborhood a bit better and would act as a transition development from Lido and Pixel(both 8 stories) to the SFH's of Sunnyside.










