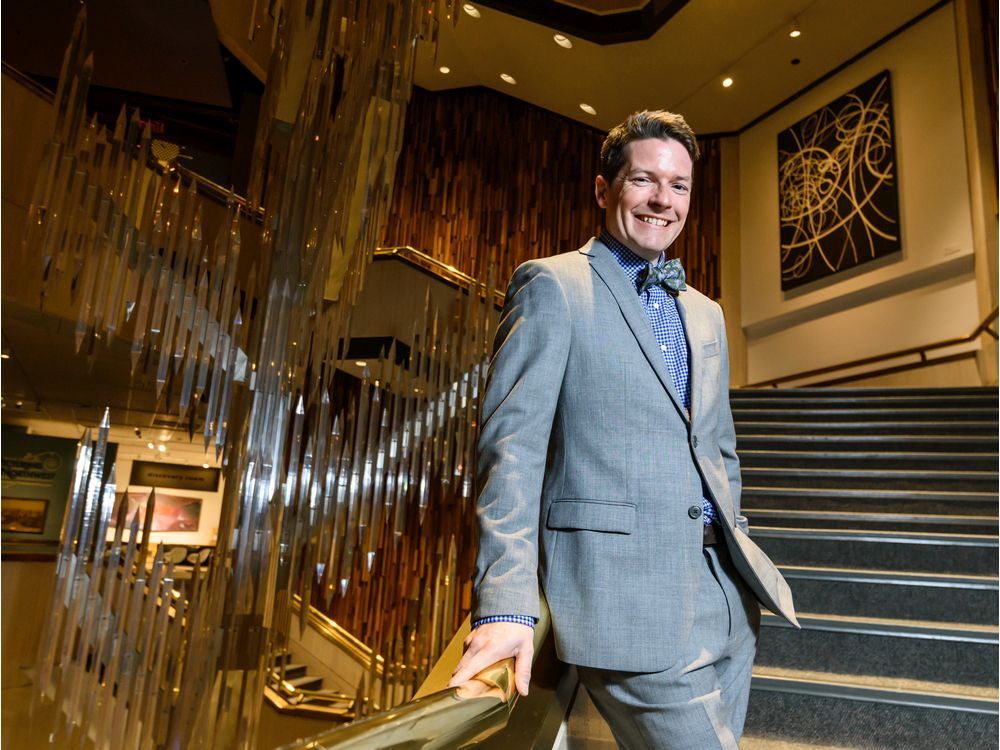Mountain Man
Senior Member
Imagine the uproar building a 20 storey office building on a SFH street in Brentwood!
We'd get to see that screaming lady again. Worth it just for the entertainment value.Imagine the uproar building a 20 storey office building on a SFH street in Brentwood!

My own opinion is it's the monolithic wall, with lack of windows. It's typical of museums to cut down on windows, but having more glass and a more broken up wall would make a big difference. That and the lack of any real retail are the two main reasons I think. Having the large double height glass at the base will make a difference...if they could throw in a small cafe like the one in the Library and a gift shop in there to make it look more inviting, that would help also.I don't know if it's the monolithic facade, the shadow it casts, or some combination of things, but the Glenbow creates a very noticeable dead zone along Stephen ave. It's quite striking how desolate it feels once you pass under that bridge. I really hope this renovation is able to fix that issue. I also hope they get rid of the curb cut along 1 St SE as well, and some of the loading docks. Why the hell does an art museum need five loading docks (3 of which are designed to accommodate full-sized tractor trailers?)
Does anyone know more about the SOLA project coming up soon in Kensington NW? I'm hearing so many great things about this cool project, can't wait to purchase a condo here, www.solacalgary.com Love all the tech focus on this project!




