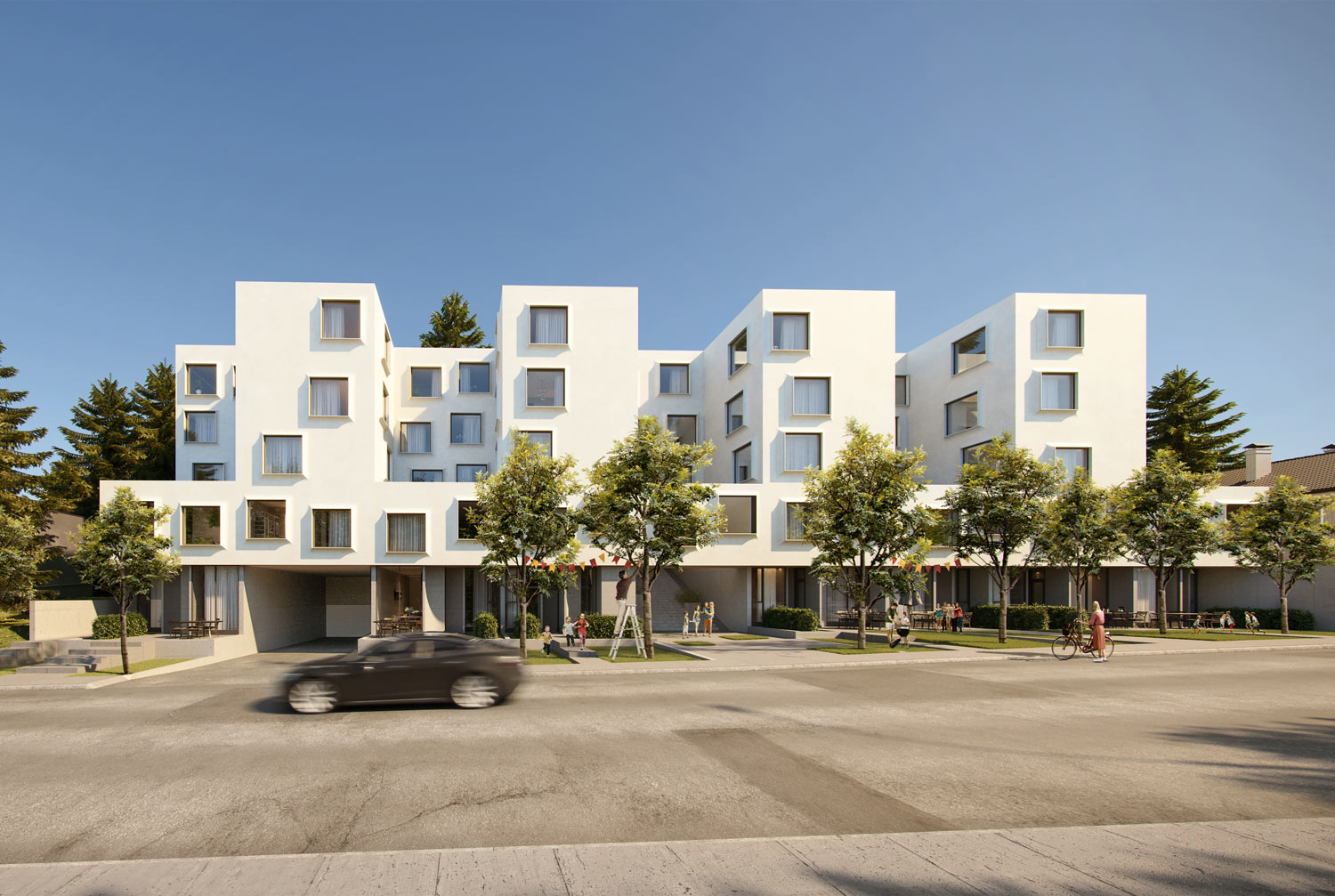So I was surfing the net and came across this website called venuesnow which is a website for arena/stadium news. According to rumors, HOK-Dialog have been selected as the design team for the new arena! The article mentions the other firms who bid (populous, rosetti, etc.) but lost out. The article also mentions that they chose HOK because they won awards for Rogers Place in Edmonton and Little Ceasar's Arena in Detroit. There is a quote stating that "The Flames love Little Ceasar's Arena". Design should be unveiled around December.
The Scotiabank Saddledome, which opened in 1983, is the second-oldest NHL arena. (Getty Images)

venuesnow.com











