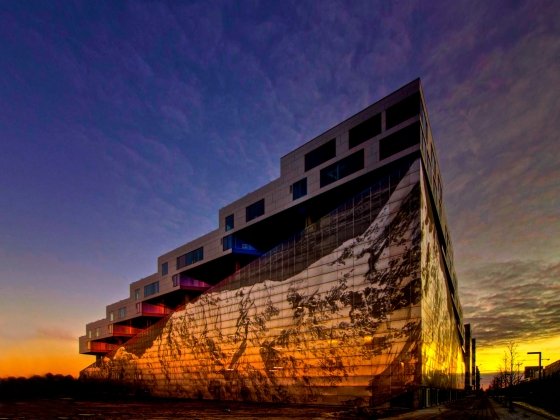Zoom
Active Member
Great news if this is going ahead. Bad news if it's going to site as a vacant lot.
Views of which retaining wall in which direction? I'm confused
I was looking at the lots on the north side of this site, but both sides have the same problem really. Lots of grade to work with on the back side of the sites along Mission RoadViews of which retaining wall in which direction? I'm confused
