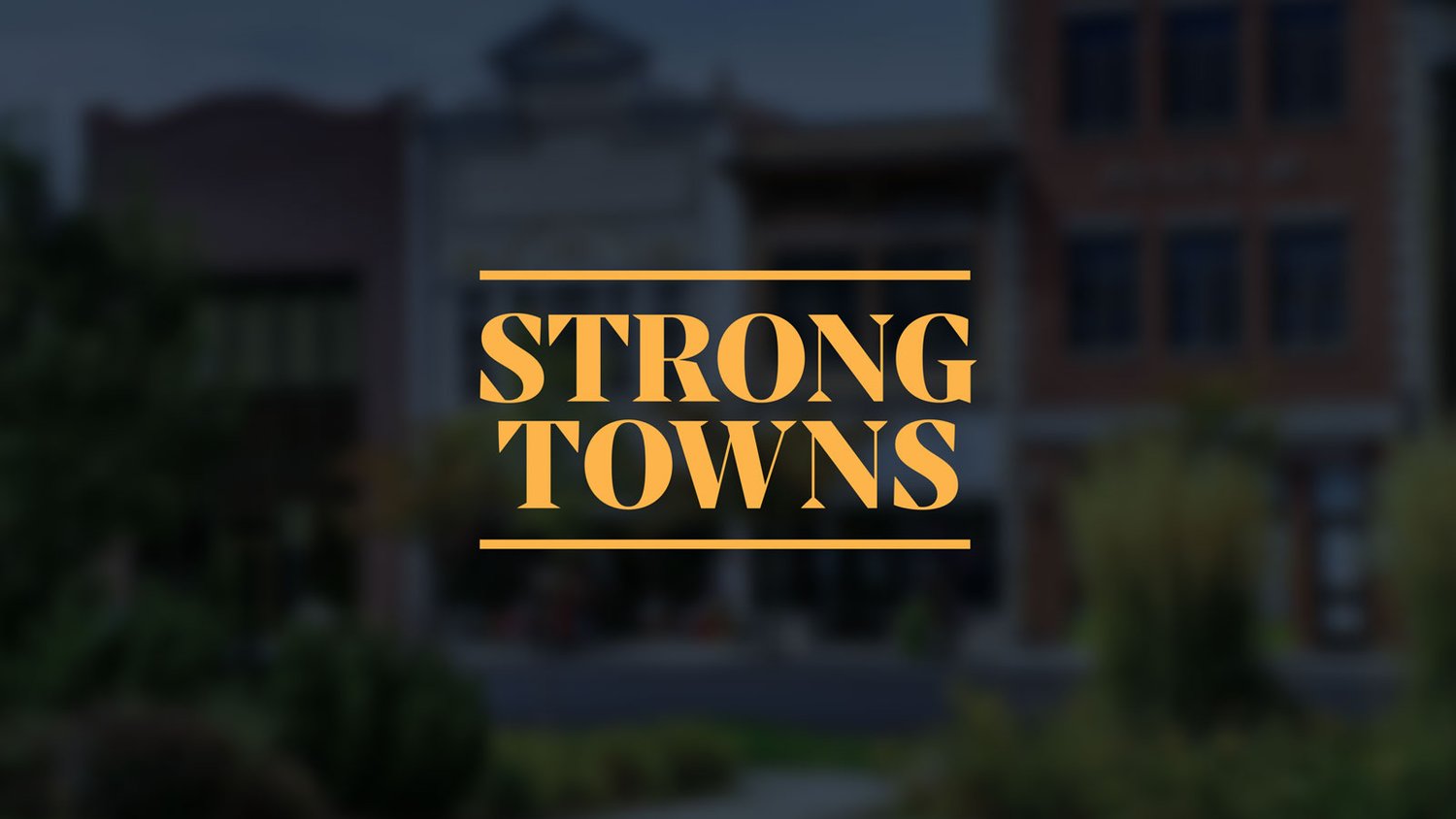I really like this building. The materials and colour palette feel warm and textured, especially on the brick ground floor residential units. The curved corner and the rounded archway reliefs on the retail frontage are nice. The possible brick screen on the westside of the building is very cool, something i've been looking forward to seeing on a design since that Hon Chinatown project rendering. Parapet design seems nice, transparency on the retail is good. Breaking the block into three phases will give what could have been a monolothic larger building so often seen in Calgary a much more fine-grained feel, it shows real vision from RNDSQR for placemaking on this block. Zero criticism here this is a sophisticated and solid approach to the development, i have confidence they will execute this build well. Not getting any vibes they are overpromising on the rendering either. Great design, 10/10 in my books.
View attachment 299324
