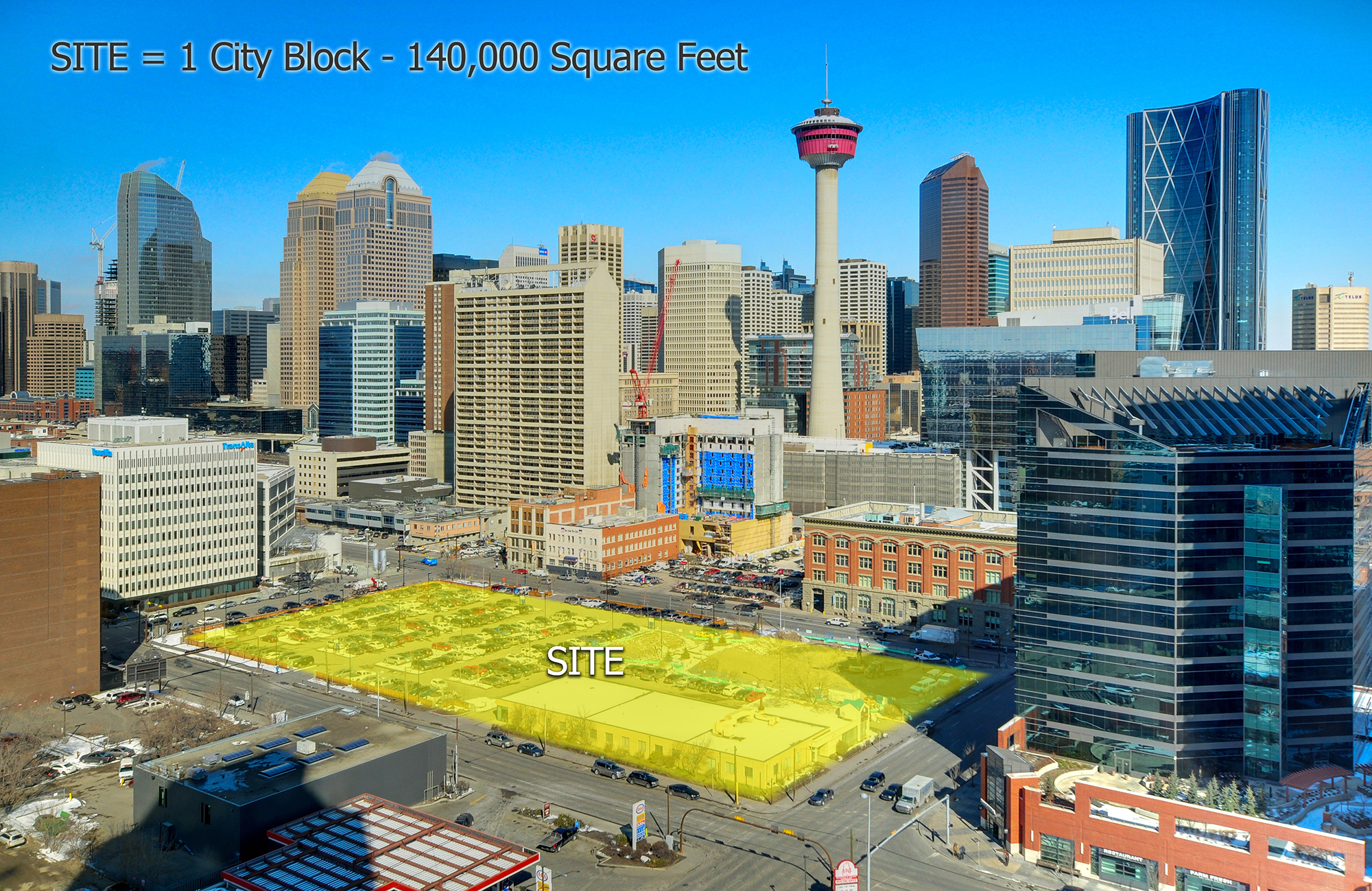UrbanWarrior
Senior Member
It's a parking lot unrelated to this development.
I am curious about that too. I hope that they get the vehicle access part correct so that it's impact to the urban form and street wall is minimized. The Guardian / Arriva is a textbook example of not what to do. https://goo.gl/maps/HFEEDKY2eGHsiFqd8 . I hope they remove a ridiculous semi-truck turning radius plan if there is one for the alley.Seems to be a lot of open courtyard space on the east side of the property which does not make sense. Would this be for future development?
Phase II of the project is for two more towers on the unused portion to the east.
There is a second phase to the project. It's a third tower iirc.





I already posted those renders back in OctoberThat will be great to see an entire city block of parking eliminated.
The link you posted is dead, but here's the real one...
• Beltline
wexforddevelopments.com
Also, here are the full renders! They look updated and more detailed than what we've previously seen. It may be the worst scaled podium we've ever seen, but I actually don't mind it... it's open and airy. Not bad for a development taking up an entire city block





That seemed to be a design requirement for anything built from 1 St SE and east. I thought it was more to do with keeping appearances in line with the nearby 'warehouse district' than the Stampede.I appreciate that there's no red brick on the podium. Can we declare Stampitecture dead in this city?