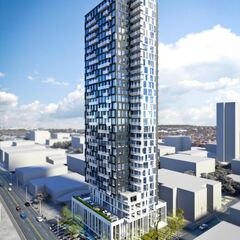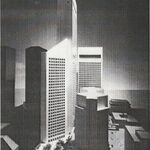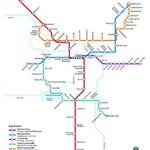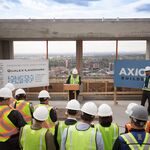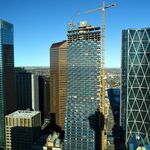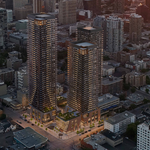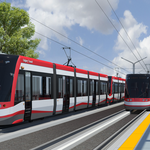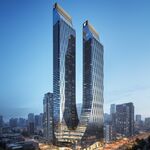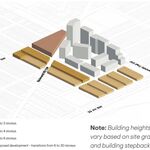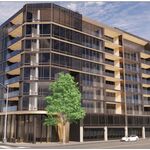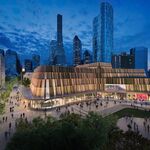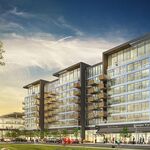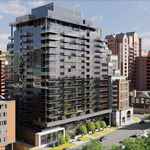Three months since our last update, and progress at the site of Lamb Development's 6th and Tenth has been moving along well, the public realm improvements at the base of the tower now all but complete. While the Core Architects-designed 31-storey tower has been structurally complete for some time, it appears that construction efforts have been redirected to the podium and street level, as cladding and landscaping work approach completion.
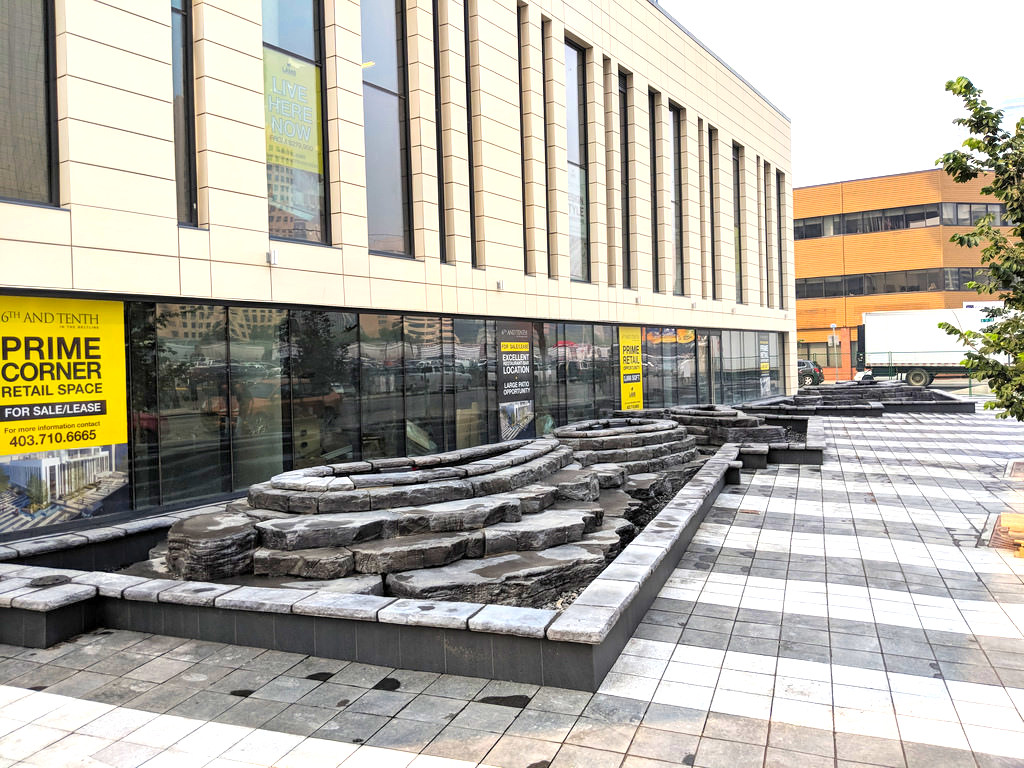 Podium level and public realm improvements, image by Forum contributor luk_o
Podium level and public realm improvements, image by Forum contributor luk_o
Having replaced a longstanding parking lot, 6th and Tenth will soon deliver 230 units and up to 350 new residents to the Beltline. Viewed in the images above and below, the podium will soon be home to a rooftop amenity deck complete with a pool and lounge area, the tower above to feature generously sized balconies.
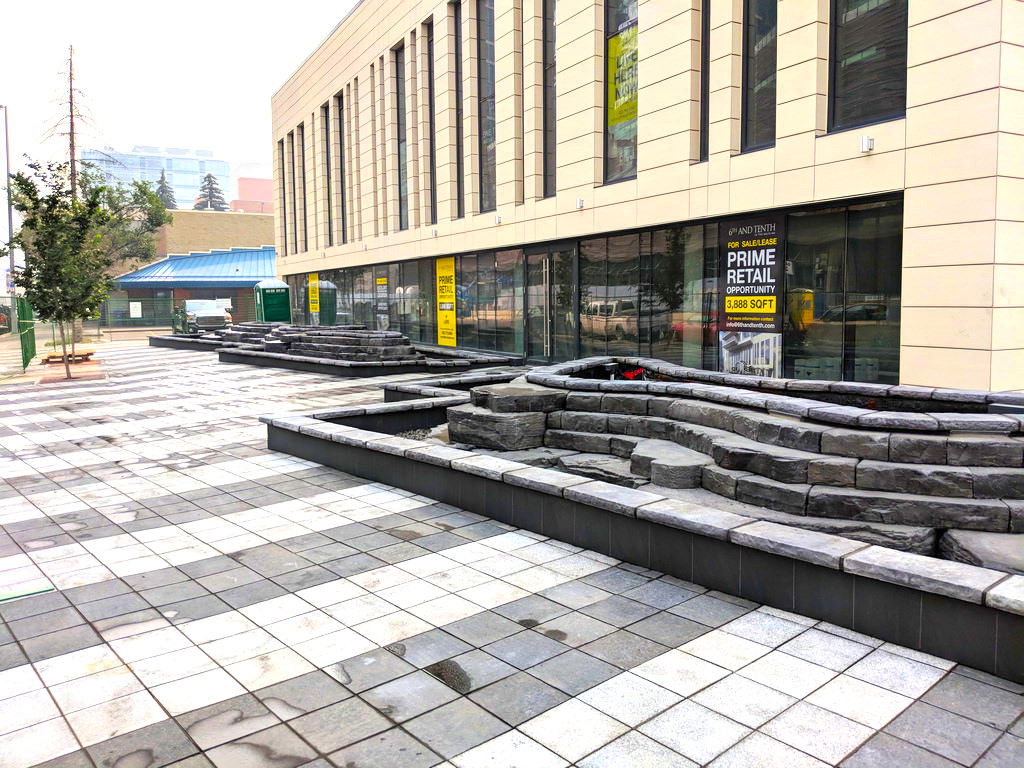 Podium and public realm, alternate angle, image by Forum contributor luk_o
Podium and public realm, alternate angle, image by Forum contributor luk_o
Down at street level, the public realm improvements have been moving along swiftly, the addition of new pavers and tiered planters, adding to the project's overall impact upon the neighbourhood.
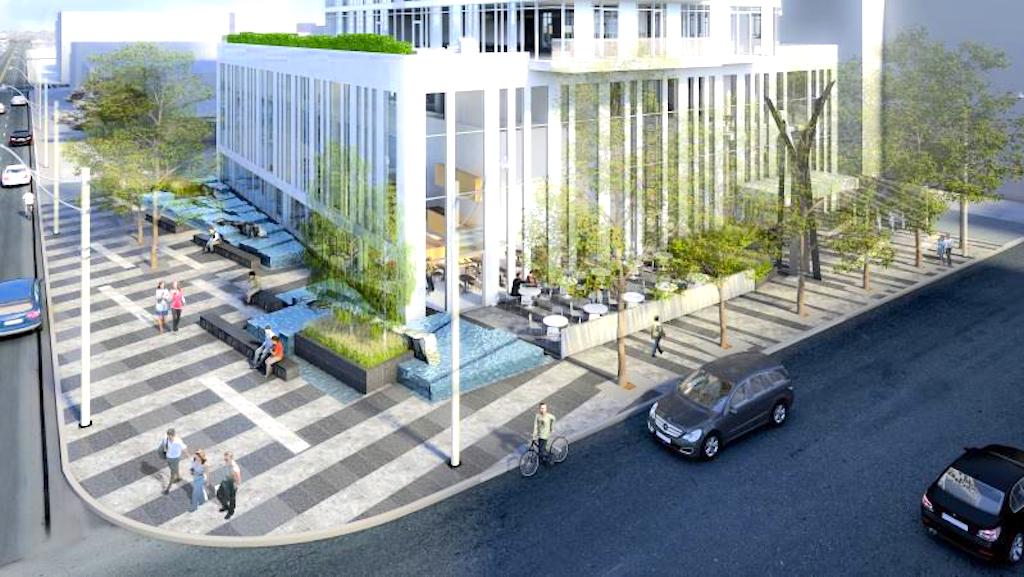 Public realm, as it will appear upon completion, image via Lamb Development
Public realm, as it will appear upon completion, image via Lamb Development
Once complete, the corner will be reimagined as a plaza, complete with ample public seating, trees, planters, and a cafe or restaurant, which will feature outdoor seating in summer months.
SkyriseCalgary will be sure to return to this project as progress continues. For more information, check out the associated Database file and Forum thread, and as always, feel free to join the conversation in the comments section below.
| Related Companies: | Core Architects |

 1.3K
1.3K 



