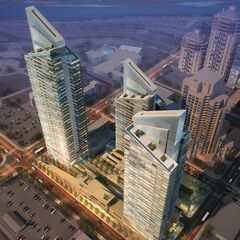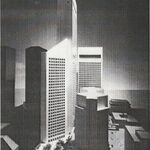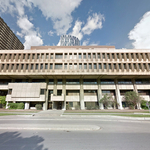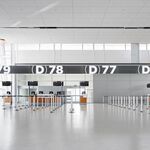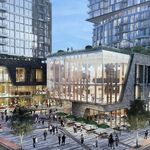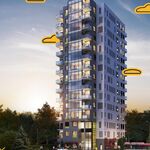Only a few weeks since our last update, and progress at the site of Cidex Group's West Village Towers has been flying along, the latest photos on our Forum highlighting the ascent of two of the three towers over and above podium level. Visible in the images below, the two tallest towers, facing onto 9 Ave SW, have already become part of the local landscape.
 West Village Towers rising fast, image by Forum contributor Surrealplaces
West Village Towers rising fast, image by Forum contributor Surrealplaces
Designed by NORR Dubai, the 554-unit residential high-rise complex located at the heart of Calgary's rapidly-intensifying Downtown West End, will eventually be comprised of three interconnected towers, at 150, 125, and 100 metres respectively.
 Westernmost tower, close-up view from 9 Ave SW, image by Forum contributor Surrealplaces
Westernmost tower, close-up view from 9 Ave SW, image by Forum contributor Surrealplaces
Visible in close-up above, the westernmost tower has now risen several storeys above grade, its size and scope now appreciable within the context of its immediate surroundings. Below, a behind-the-scences view of the construction site provides an interesting glimpse into the nature of the project as a whole, the towers to be connected at their base via a multi-level podium base filled with a mix of retail and amenity spaces.
 Interior of the build site, image by Forum contributor Surrealplaces
Interior of the build site, image by Forum contributor Surrealplaces
While it is still early days, the most recent photos of the site give those interested a good idea of what to expect from the project, the eventual addition of up to 800 new residents to the area to be a transformative event for the neighbourhood.
SkyriseCalgary will be sure to return to this project as progress continues. For more information, check out the associated Database file and Forum thread, and as always, feel free to join the conversation in the comments section below.

 2.3K
2.3K 



