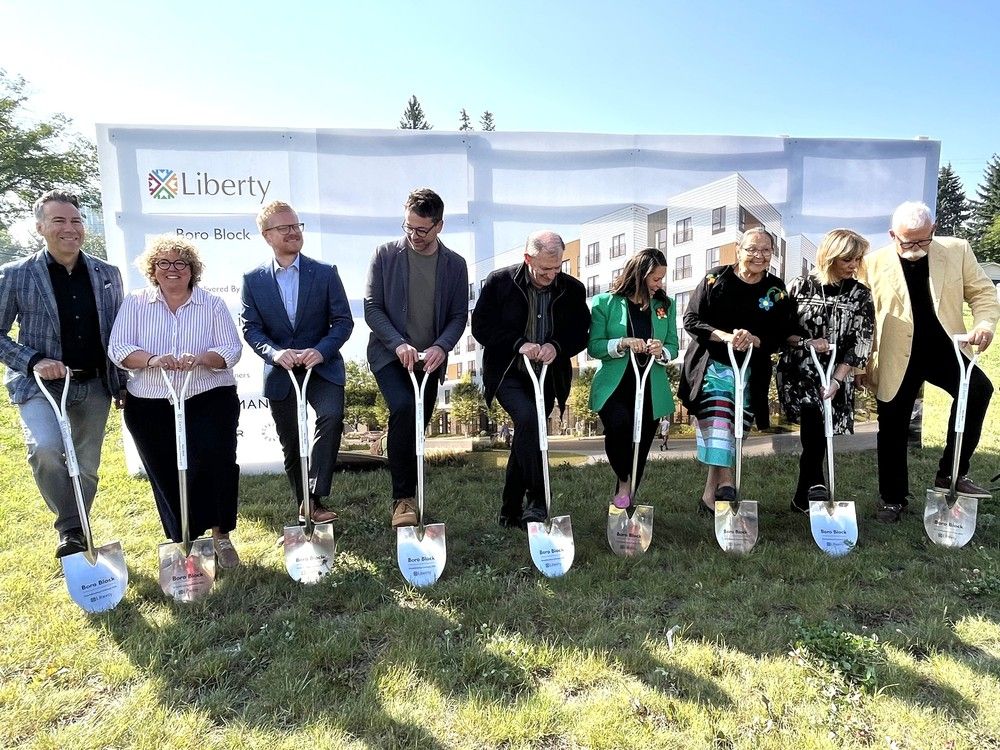Mountain Man
Senior Member
People associate those issues with downtown, and downtown is high density, so it makes sense to them. Most arguments are trying to find ways to justify opposition to a development, so people latch onto dumb ideas lol.
Perfect density boost. Nimbyist anti-height arguments are such a headache. Looking at inner city Vancouver—areas like South Granville are coming alive with 30+ storey towers. Calgary can either resist or start building now, because high density in the inner city is inevitable.2 big LOCs coming very close to decision in east Crescent Heights / west Bridgeland.
80m tower along 4 St NE just north of Era going to Public Hearing (and final decision) next Tues, Sept 9. https://dmap.calgary.ca/?p=LOC2024-0166
Both the Crescent Heights and Bridgeland Riverside Community Association Planning Committees oppose it, is asking to keep the max height capped at 50m. CH asking for a detailed market analysis study, adherence to an LAP that doesn't include the site, and requirement for below-market housing. Claims the density and new CRUs will hurt retail vacancy in the area. BR claims development will encourage "transience" and "social disorder".
Bridgeland-Riverside CA as a whole seems ambivalent, wrote a longer letter asking mostly that the development work to preserve and celebrate the historic significance of the street as a 'Little Italy' sort of area - but also explicitly asking for adequate parking for a TOD site.
CPC approved it but quite lukewarmly, could go either way at Council depending on the Hearing.
Docs available here: https://pub-calgary.escribemeetings...a=Agenda&lang=English&Item=39&Tab=attachments
Phase 2 of the same project going to CPC October 2nd, and Public Hearing either last-second, or next Council. Just to the south and west of Phase 1, also max 80m tower along the north side of 1 Ave, and 50m on the south. https://dmap.calgary.ca/?p=LOC2024-0221__View attachment 678827
It's just a Land Use application so even if they get 12, they might only go 6 to save money with wood frame. I do think the 6 storey development that went up a few years ago is perfect height and scale for south side of the park.I hope that Dobbin is over-asking with 12 stories and anticipating a "compromise" at 8~ stories.
12 stories seems like way too much on the southern border of Riley Park.

This and the other lot next to it being proper TOD, right beside Heritage Station, is proper City Building!another ground break ceremony.... the other project beside it called Heritage and Mcleod has nothing happen after ceremony....
Ground breaks on large below-market housing project in Haysboro
Another affordable housing market is coming to Calgary, with ground breaking Friday on a nearly 200-unit project in Haysboro.calgaryherald.com
Probably won’t be 12, but even at 12 it might not be an issue with the park. I’ve noticed Ezra which is 10 floors doesn’t shadow the park very much.I hope that Dobbin is over-asking with 12 stories and anticipating a "compromise" at 8~ stories.
12 stories seems like way too much on the southern border of Riley Park.
So is this one building at 37 storeys (121m) and one building containing 591 units ?
Ezra is 8 storeys and it the right height. I think all the big trees at the south end of the park will cause more shadowing than the buildings will anyway.I think Ezra is 8 floors? And stepped back a bit on the top couple floors where it faces the park.
I am increasingly skeptical of shadowing concerns for most redevelopment, such as 12 v. 8 v. 6 stories on Riley Park. Mostly this is because shadows are way too often treated as a nuisance to be avoided, rather than a more nuanced pro/con conversations. Avoiding shadows increasingly reminds me of the endless parking debates - where there's gut reaction is to "need" a certain amount parking, but the logic starts to fall apart a bit when tested with real world situations that are more nuanced.Ezra is 8 storeys and it the right height. I think all the big trees at the south end of the park will cause more shadowing than the buildings will anyway.




