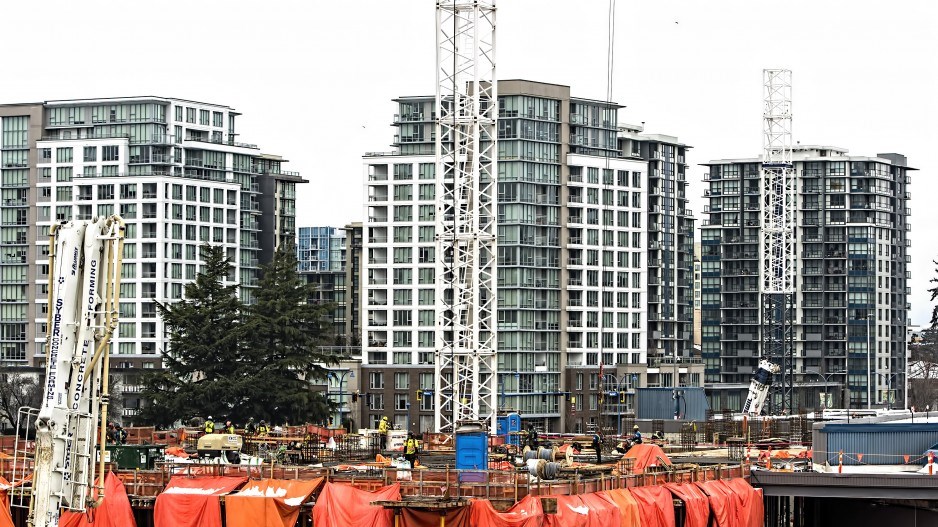Mountain Man
Senior Member
^ A-f'n-men to that! haha
That proposal has good density, but I don't like how every building is identical.
That proposal has good density, but I don't like how every building is identical.
All that pitch to one drainage point isWeird roof lines
I don't really get why we have so much facade articulation and weird roof pitches on infill low-rise residential. IMO I'd much prefer a owning a boring, efficient, easy-to-maintain box with a normal roof. As a DIYer, I could probably learn how to repair a boring normal roof with only 2 planes, I definitely would be forced to hire someone for a weird, 8 or 10 plane, multi-angle roof with all sorts of intersection points and joints. It's like we are trying to make housing expensive, more likely to be built incorrectly and make it harder to maintain.Weird roof lines
100% agree. You could have a single sloped roof line from back to front or vice versa and nobody would notice the difference from a visual point of view, but the single sloped roof line would be so much easier to maintain. The only part of the building people will notice is the front facade.I don't really get why we have so much facade articulation and weird roof pitches on infill low-rise residential. IMO I'd much prefer a owning a boring, efficient, easy-to-maintain box with a normal roof. As a DIYer, I could probably learn how to repair a boring normal roof with only 2 planes, I definitely would be forced to hire someone for a weird, 8 or 10 plane, multi-angle roof with all sorts of intersection points and joints. It's like we are trying to make housing expensive, more likely to be built incorrectly and make it harder to maintain.
Instead of all those random angles and extra corners, I'd save all the effort to apply better materials to the exterior.
TBH, I don't think the design would have come to fruition as shown in the renders anyway, so I'm not too disappointed.We all knew that this was coming but I still worry about the crappy proposals we will see in place of these developments
You're probably right. Even some of the opposition to the Inglewood development admitted it's beautiful. Given the dramatic council meeting on this project, RNDSQR at least needed to match the renderings. They were probably disappointed to realize they couldn't cut costs on the architecture and pull the ol' switchayoo on the community.TBH, I don't think the design would have come to fruition as shown in the renders anyway, so I'm not too disappointed.
People who make the rules or influence the process typically have little to no sense of what are cost drivers in development. Urban design panels are bad for this. Non-statutory plans also. Rooflines, articulation, setbacks, setbacks, floor plate size recommendations, recommendations that contradict. Some of these, especially around parking have faded from the forefront thankfully.It's like we are trying to make housing expensive, more likely to be built incorrectly and make it harder to maintain.

 biv.com
biv.com
some notes from the open house:Remington is looking at converting the Quarry Park Stonehenge into a residential project.
View attachment 521886
- Landscaped site edges to remain and improved
Most of it is already even landscaped, has been for years.The zone A buffer is to ‘buy’ rapid approval. The stalled project likely had it too.




