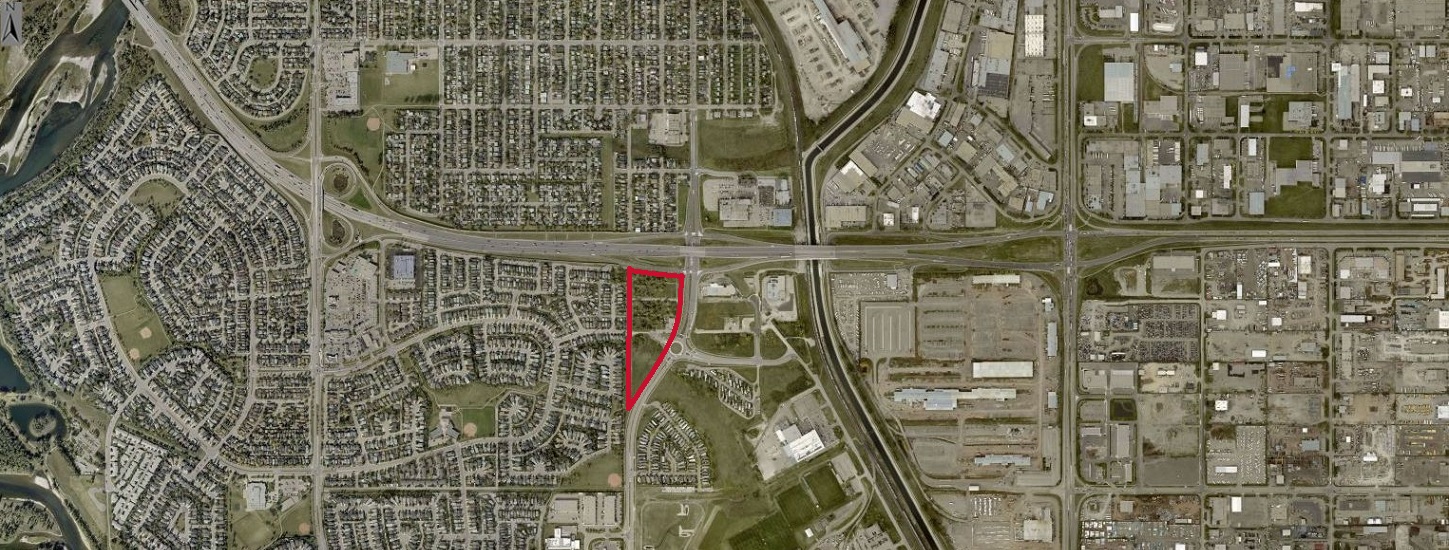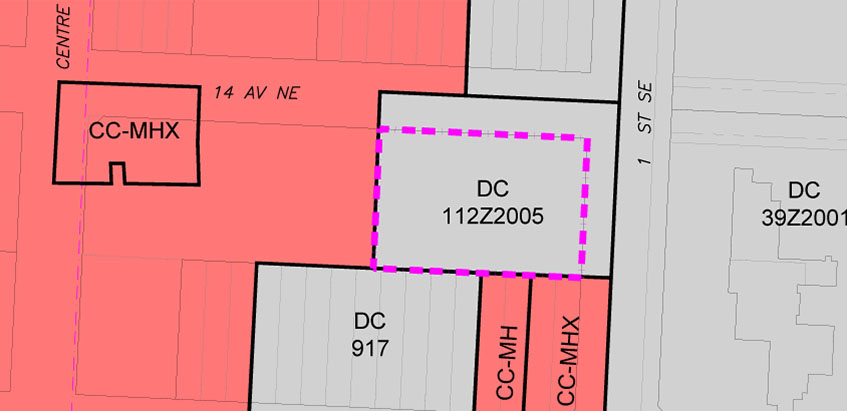CBBarnett
Senior Member
Hard to say - one-off deals create unique site economics that would over-ride any of my surface-level amateur analysis. I have no idea if this deal is also wrapped up in the park-and-ride/parking minimum mess that exists in all the other station areas. I am sure someone knows more than I about specifics about why Matco has failed so far to get anything going.What’s your analysis of the Matco lands at Westbrook? It would appear to be “quality TOD supply” but it has not resulted in quality TOD. Is it just the vagaries of one developer and one deal that doesn’t point to any larger trend?
From a demand side, I would say that Sunalta, Westbrook and Shaganappi Point are seeing plenty of apartment demand with infill occurring and many more proposed. Examples include towers in Sunalta, Truman's 33rd Street SW proposals, a cluster of generic apartments at Shaganappi Point - again, nothing Vancouver-scale, but certainly not zero and many aligned specifically to TOD areas.
Looking more broadly, the inner SW (including areas along the West LRT) is seeing strong ongoing demand for infills almost everywhere - lots of that is the small-scale duplex/townhome stuff, but some will materialize as apartment demand. It has to - there area is increasingly popular and not everyone can afford a $1M infill in Killarney. It's too bad the whole area wasn't already up-zoned for small apartments - then we could save time and money on all the spot, incremental stuff when demand materializes at a station.
Here's a few more comments:
- 45 Street - is a really low hanging fruit, with R-1 immediately south of the station, but it's further out and away from the action so demand is likely low in the short-term. That said, they should have up-zoned much further away from every station when the LRT was built so when demand materializes it can be supported easier in the future.
- Sirocco - fully in the post-2000s era suburban station thinking - low density car-oriented and park-and-rides. Everything around there was built in the 2000s so redevelopment is still a while away until things hit their lifecycle.
- 69 Street - a major miss. Fell into the trap as many other stations in the system - a cluster of a few institutional uses, combined with major road expansion and low density everywhere else. Demand for density obviously now exists on the hill with all the 85 Street W stuff, just wasn't there when the LRT was built. Instead of assuming future development potential, the West LRT assumed park-and-ride and the major road expansions was highest and best use. Together, that ensured nothing can redevelop nearby.
A good example is Bow Trail / 33rd Intersection 2006 (pre-LRT) v. 2021 (after LRT) - notable as it's a block from Westbrook and separates the high density areas to the north from the station that has seen substantial growth in the past decade or two. In best practice TOD form, the LRT project somehow triggered the widening of all roads, realigned to increase speed on Bow Trail through the curve at Westbrook, slip lanes, bus bays, dual-turns, increased crossing distances for pedestrians etc. all a half-block from the LRT station:
As for TOD, from the city's mapping site, we can see the land uses. Note the previous curve of Bow Trail is very much still visible, happily locked away into an unusable and pointless setback despite the road way shifting north and eating into the developable parcels to the north of Bow Trail.
A bit of a long-term play, but you'd think we would try to add the area circled in blue to the existing parcels so that when something eventually does get redeveloped here there's not this random sliver of land that's pointless and requires maintenance?
West LRT does better than others, but still has lots of room for improvement. Biggest land use crime(s) is the lack of density zoned for apartments (in general) and the aggressive road expansions near every part of the LRT system in the area that undermines much TOD potential.






