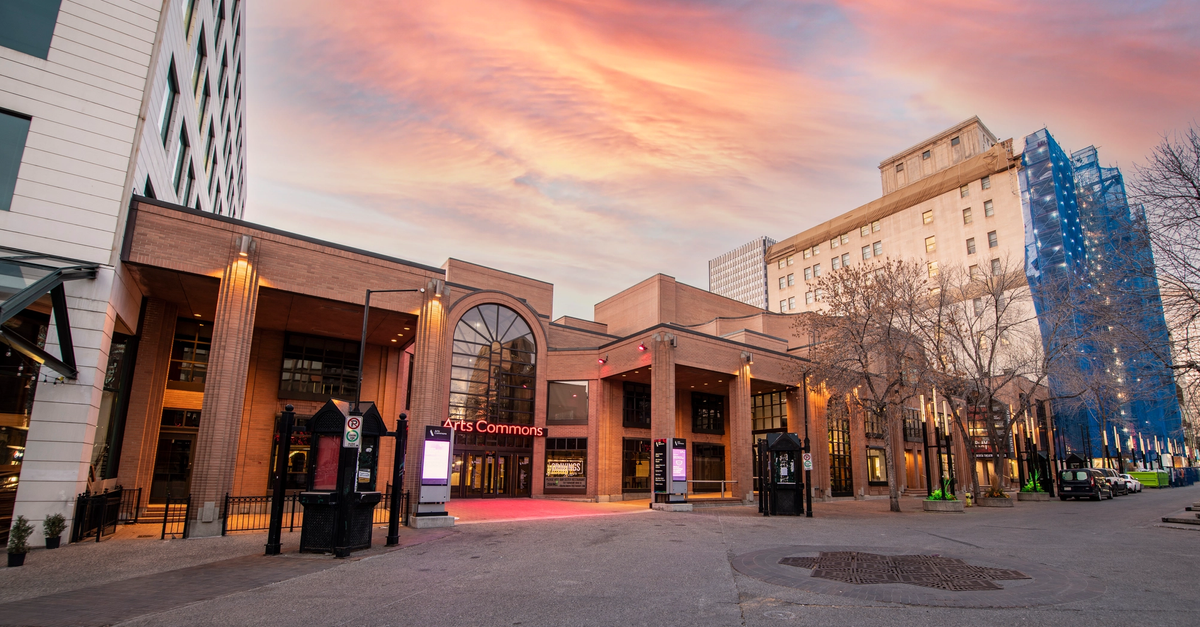Design team for Arts Common has been announced:
KPMB, Hindle Architects, Tawaw Architecture Collective, and SLA are announced as the prime design team for the Arts Commons Transformation (ACT) project

www.calgarymlc.ca
From the article:
The ACT prime design team is an impressive collection of local and global leaders in architecture and design who will bring a rich variety of perspectives and specialties to this major civic upgrade.
Heading up the team is Toronto-based
KPMB, a pedigreed architectural firm with proven expertise in major arts and theatre projects, including Toronto’s Massey Hall and the Allied Music Centre, the Royal Conservatory TELUS Centre for Performance and Learning, Minneapolis’s Orchestra Hall, Toronto’s TIFF Bell Lightbox, Boston University’s Center for Computer and Data Sciences, and the Banff Centre for Arts & Creativity.
Working closely with KPMB at every step of the design phase will be
Tawaw Architecture Collective Inc., headed by Calgarian (and Canada’s first female First Nations architect) Wanda Dalla Costa. Tawaw will ensure the Indigenous perspective is thoughtfully and meaningfully woven into all aspects of the design.
Rounding out the project team are Calgary-based
Hindle Architects, a trusted local firm with a history of successful projects around Calgary, and
SLA, an internationally renowned nature-based design studio out of Denmark.

www.calgarymlc.ca






