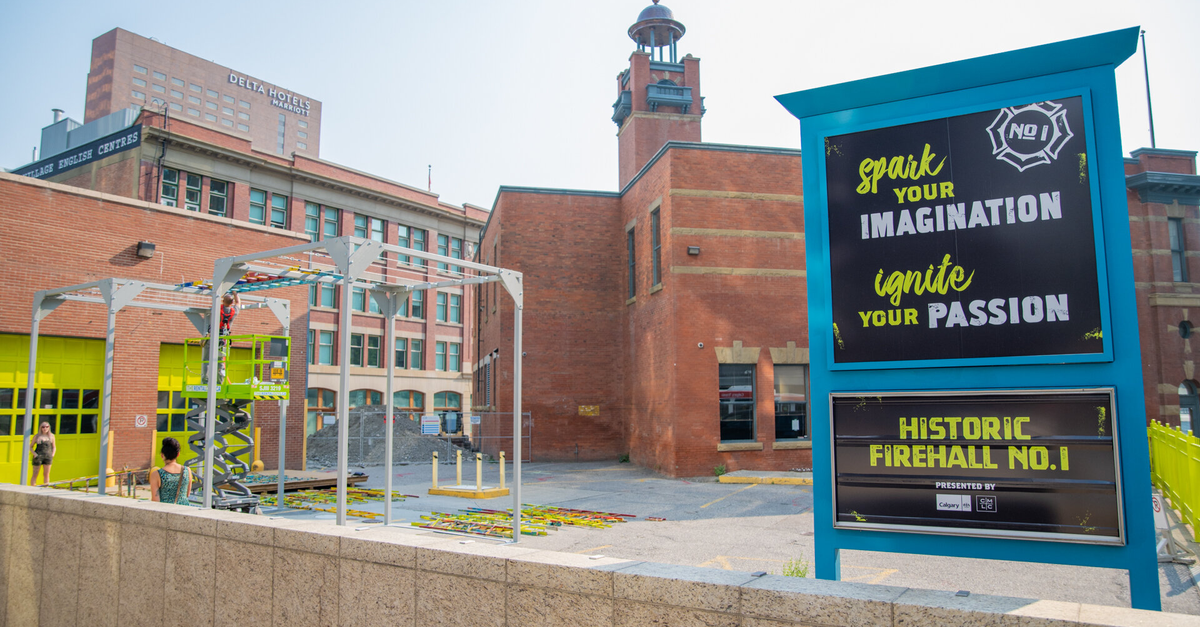MissingMiddle
Active Member
That's what I'm saying, the parkade structure was not designed to support a future building.The parkade is the foundation for the building, how can you build the parkade without accounting for the future loading above. There would need to be some transfer beams or slabs, depending on the column layout, but the parkade structure is designed to support the future building. It would likely have cost them more to try and phase it as you say.





