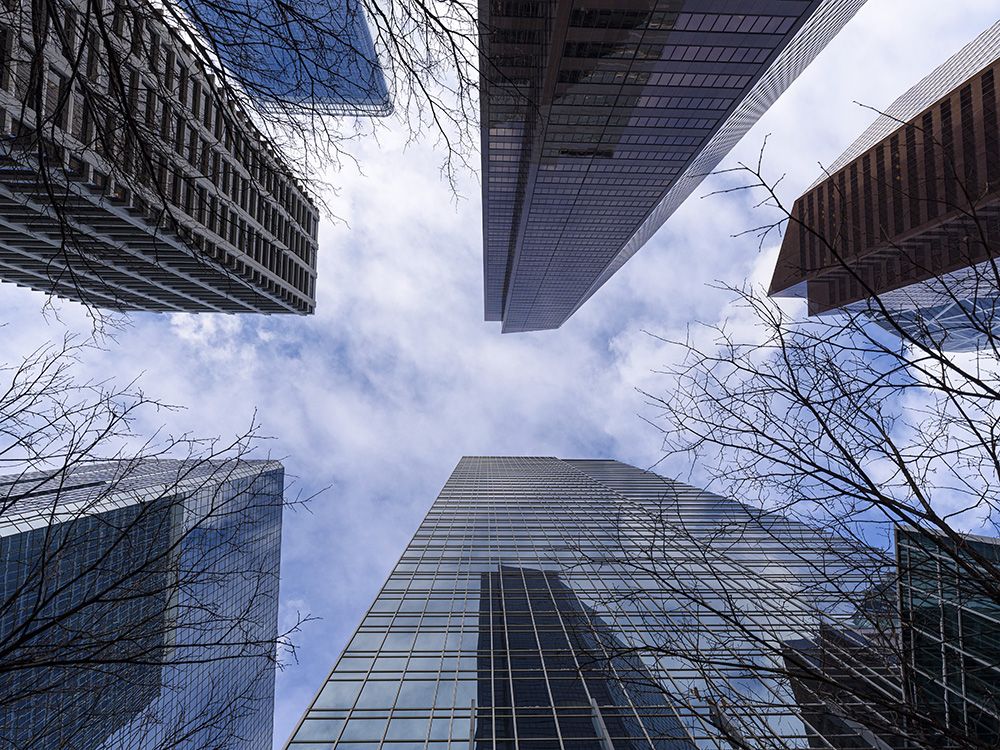UrbanWarrior
Senior Member
Almost all the trees in the Eau Claire Plaza redevelopment area have been removed. Looks like construction in the area is imminent.
Also, looks like they were doing soil testing for the Bow River Green Line Bridge today...

Also, looks like they were doing soil testing for the Bow River Green Line Bridge today...








