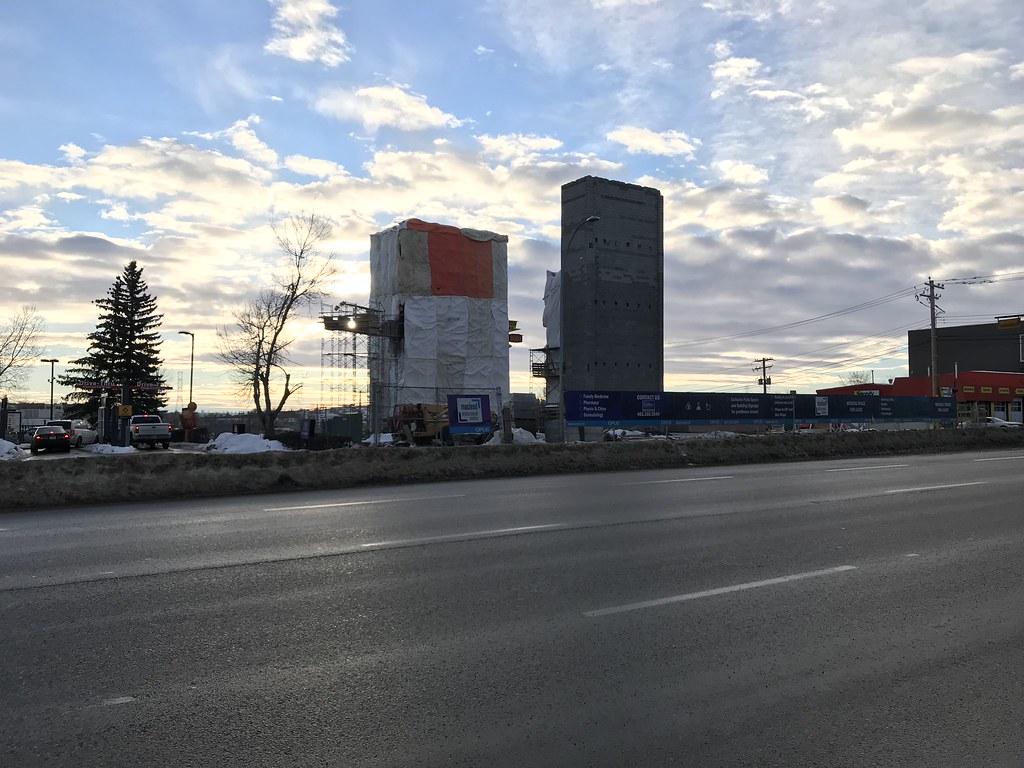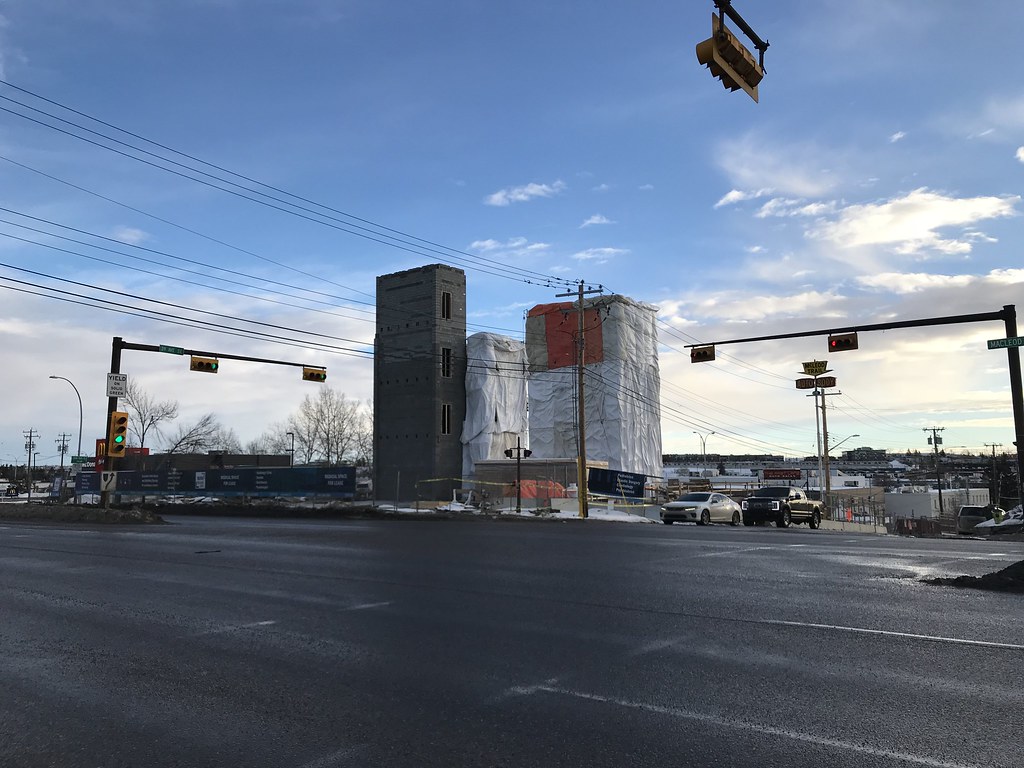New commercial building going into Inglewood at 1421 9 Avenue SE. Occupancy is Q1 2018.
View attachment 131766
Not to sure who the developer is buy here is the website. Nice to see them keeping the heritage look instead of standard glass and spandrel.
http://www.avenuecommercial.com/property-map/1421-9-avenue-se-2/
I don't mind a new building having an older look if it's a smaller scale building and they are simply modelling the whole building after an older style.
I'm fine with this setup. Small basic building with an older look that fits into itself as a standalone building (if that makes any sense)
but not a fan of this set up. Mixing various styles and not really the look of a building in the past but using a lot of the materials etc, trying to look like one. It doesn't know what it's supposed to be.










