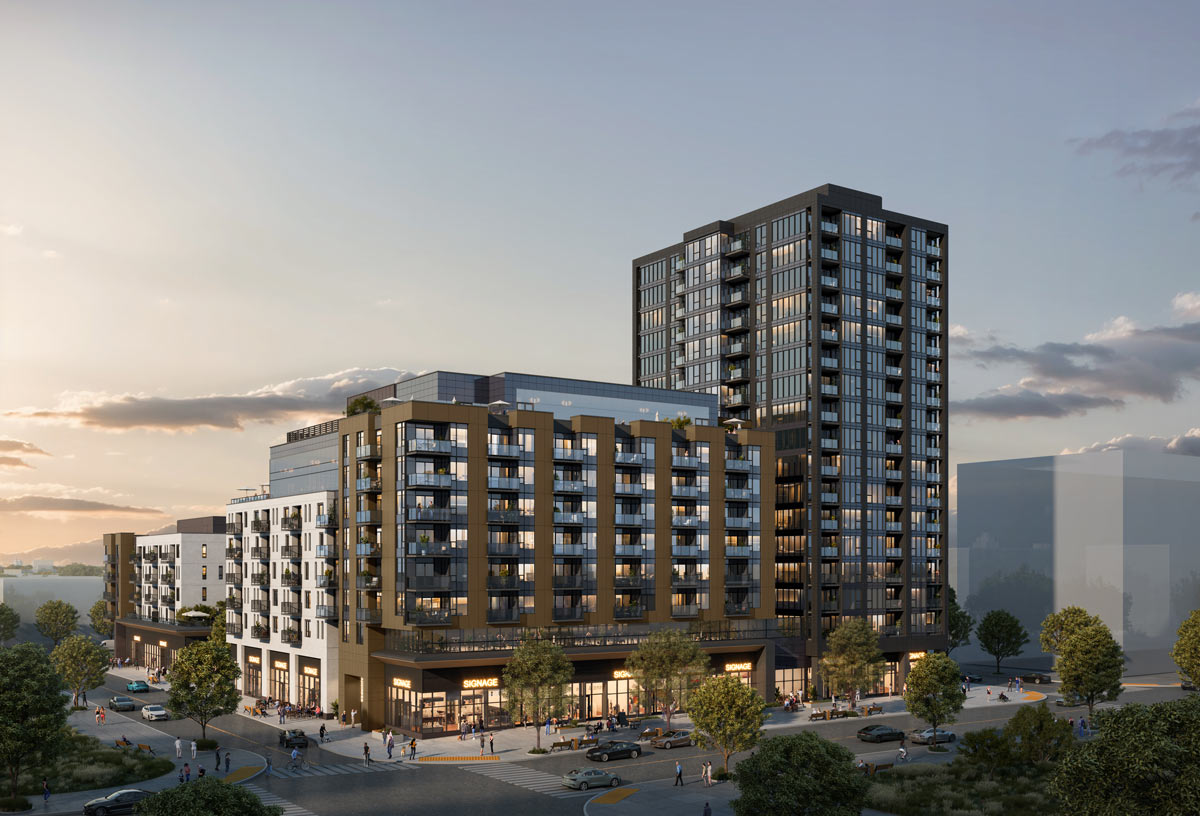CT_
Active Member
Looks good to me! Still, I can't help but feel it would've been nice to round out the project with at least one highrise as a sort of "icon" to the community.
I noticed they're also putting in a recreation centre, which is a big bonus.

I noticed they're also putting in a recreation centre, which is a big bonus.

