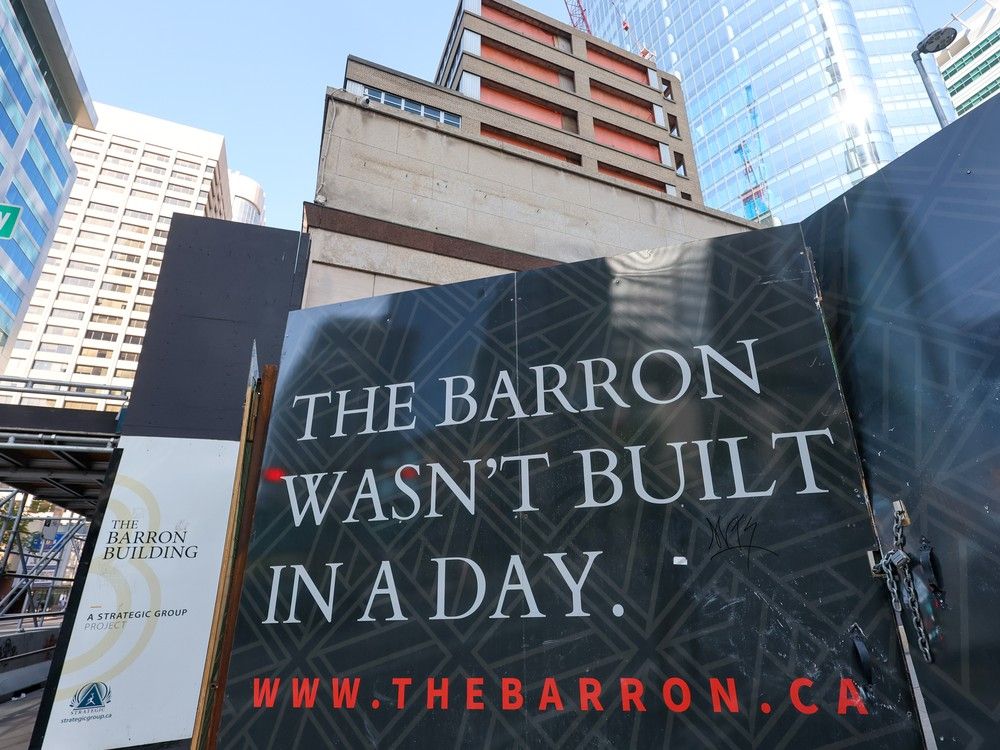UrbanWarrior
Senior Member
The parking issue is fine, I agree just have zero parking. But the elevator issue might be related to a modern code that they have to increase the size to meet current residential standards..?
I'd expect the level the units are going to be in just comes with the reality that parking is going to be expected by that type of tenant for a good portion of the units."These plans — paired with ambitious changes to the building, such as widening the elevator and adding underground parking — have wrought challenges for its structural engineers at every turn."
These are some of the only examples in the article, and perhaps I am just dense - why don't you just not do these things? Particularly if they cost double what you expected? Rather than inflate the project and add a ton of risk to a building you don't understand, perhaps try to work with the asset you have? The Barron Building survived 75 years without underground parking, surely it would be fine!
I get it we have frustrating and inflexible code requirements sometimes for things like stairs or elevators, but I find it difficult to believe it's anything but a choice to have underground parking at this location among other things.
After doing the math it’s going to cost $115 million/94 units = $1.22 million unit/average. That seems extremely high for downtown Calgary. Hope the units are all 3bdrm/1500 sq ft each. Good luck making money on this
Cost of Barron Building conversion doubles as engineering issues plague construction
Construction will restart this fall after major issues were discovered during initial construction, said CEO Riaz Mamdanicalgaryherald.com
After the subsidy? Granted, the subsidy isn't huge in comparison.After doing the math it’s going to cost $115 million/94 units = $1.22 million unit/average. That seems extremely high for downtown Calgary. Hope the units are all 3bdrm/1500 sq ft each. Good luck making money on this
You're absolutely correct, I don't want to see another York Hotel issue.After the subsidy? Granted, the subsidy isn't huge in comparison.
The civic community in Calgary has better start thinking of what would be useful going in a future version of this building if this project collapses. Like, does the city need office space? Would it be better to put UCalgary's School of Architecture and Landscape here than in Castell? Maybe then use Castell for something else? (or knock it down).
Work has resumed!
I did see a cement pour happening last week but because of the nature of this development's false starts, decided not to post anything.Perhaps old news given that Cairo Developments posted it a month ago, but the CEO of Strategic recently posted on LinkedIn that this project has started up construction again with Cairo as the contractor. This seems to confirm @Thrillhou post above:
View attachment 620661
I don't see any way that there won't be a restaurant in this. I think there's 4 CRUs iirc. So you can basically expect at least 2 restaurants since it's Stephen Ave.