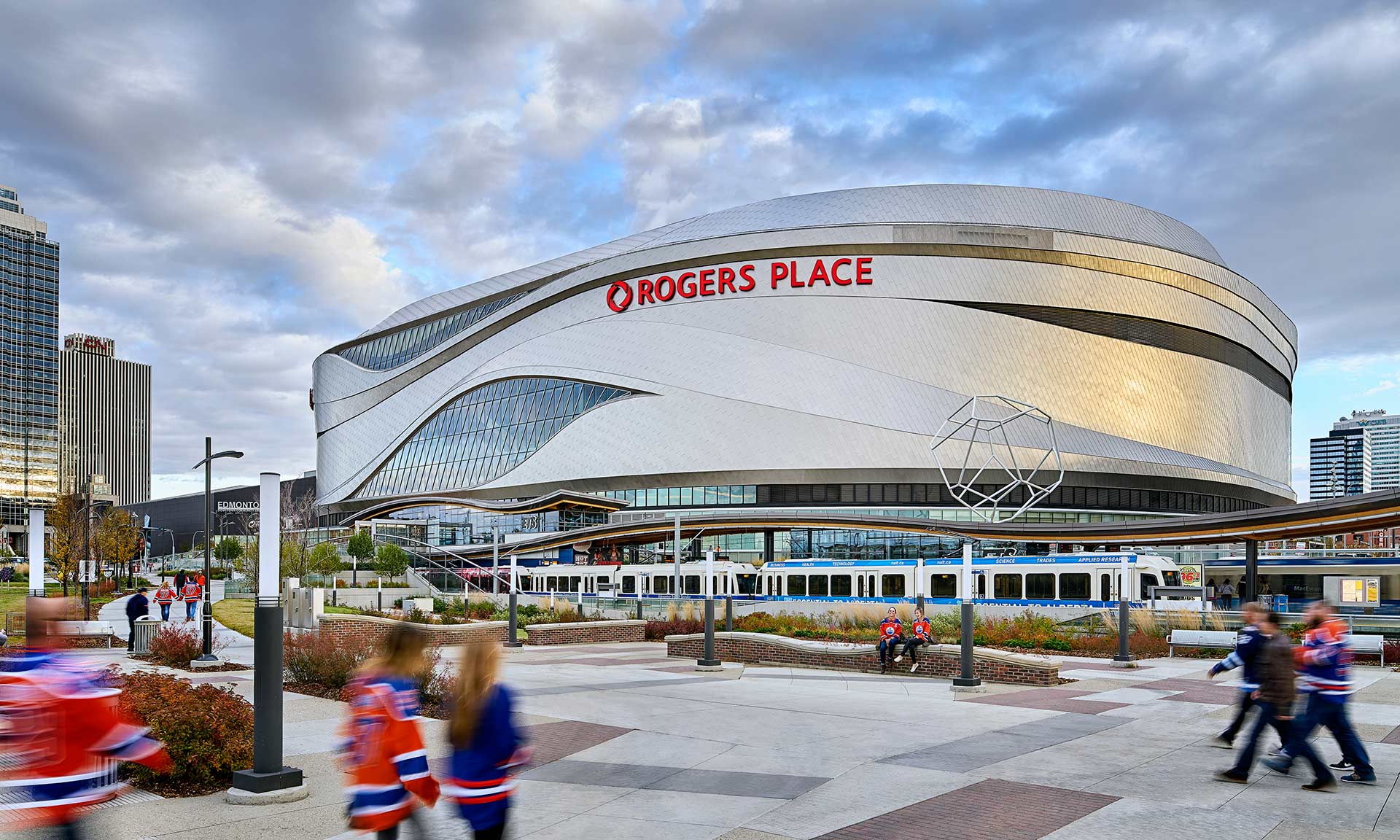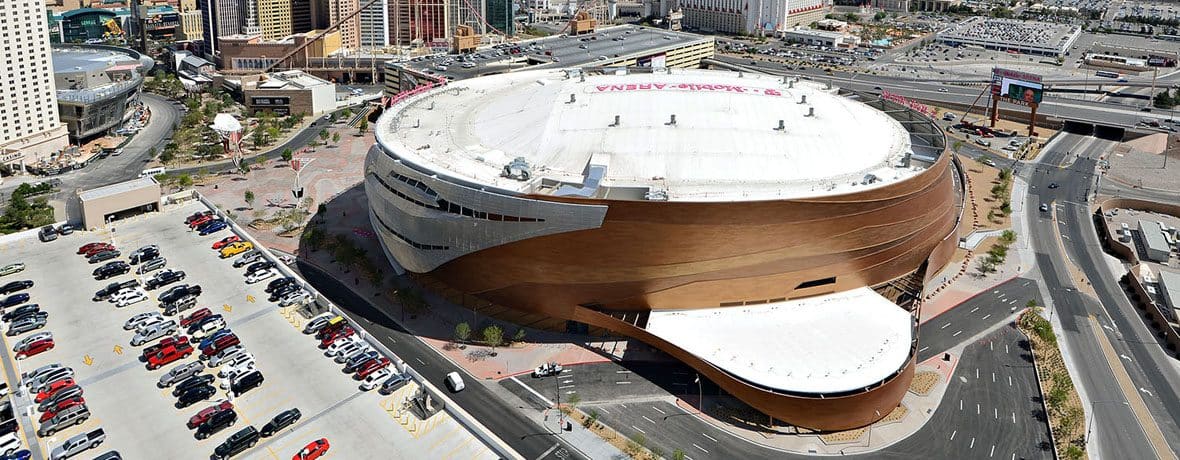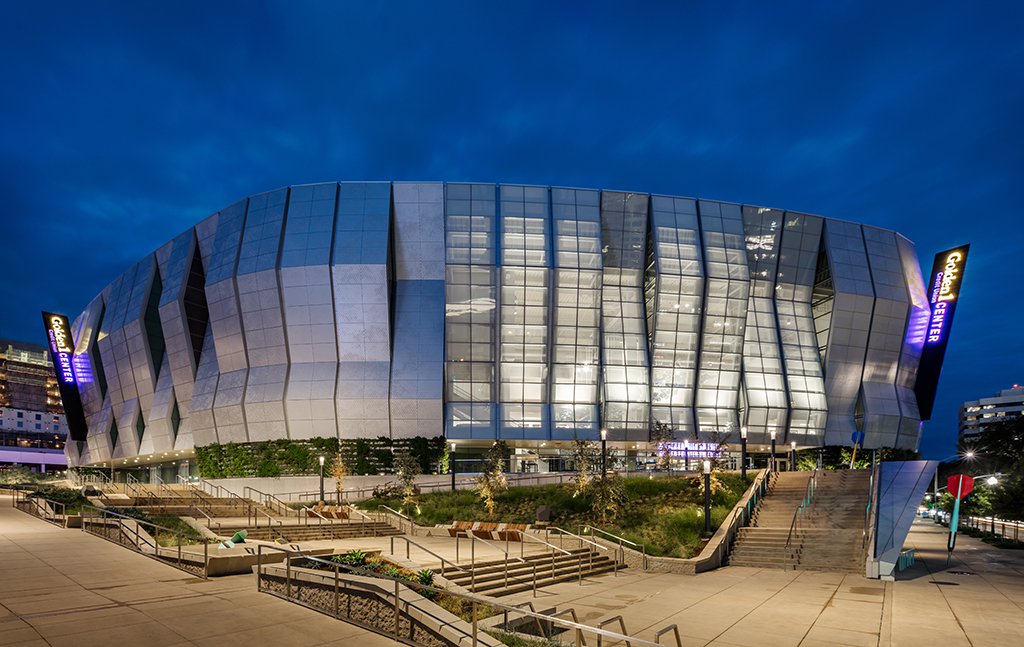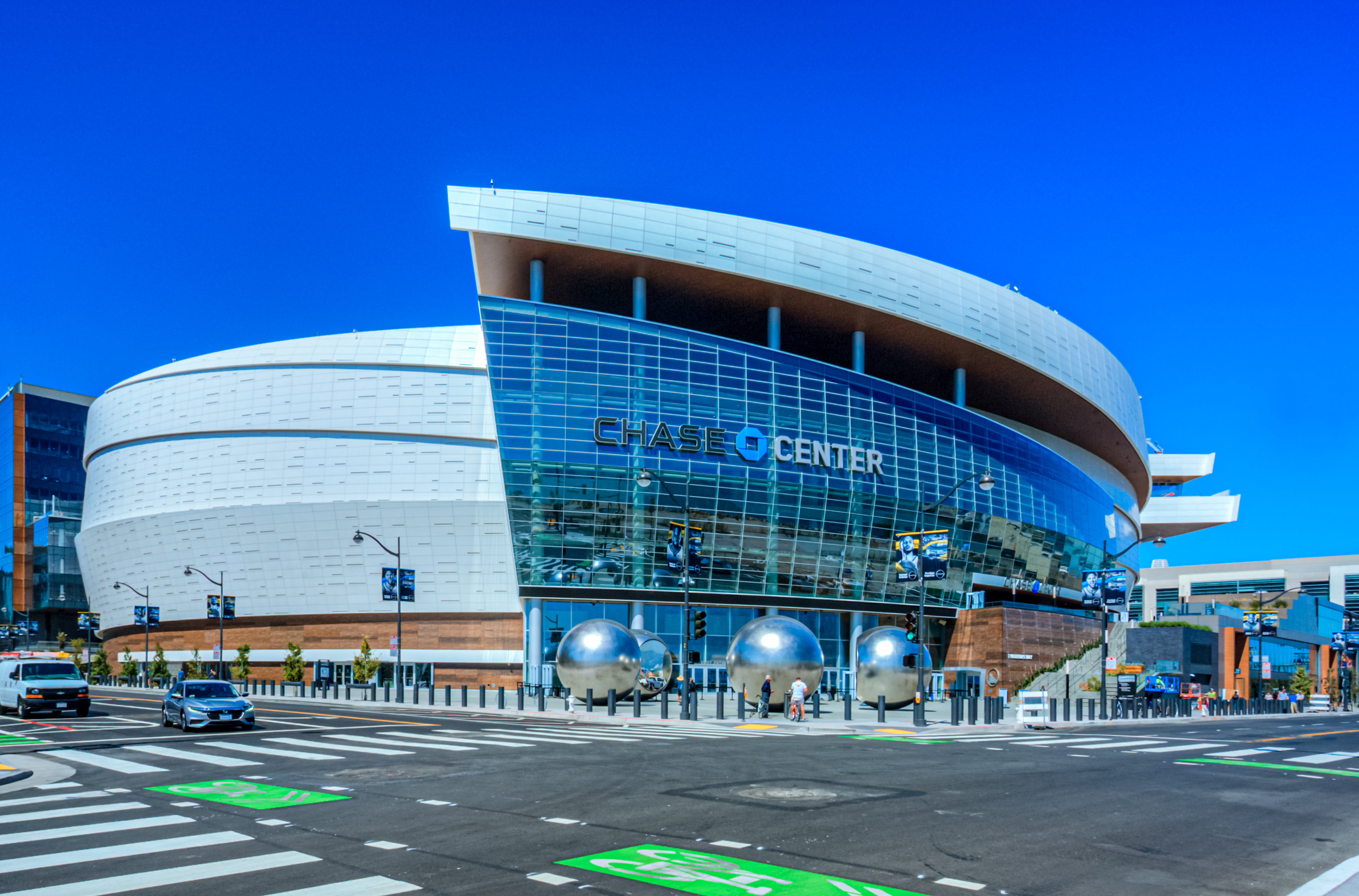You are using an out of date browser. It may not display this or other websites correctly.
You should upgrade or use an alternative browser.
You should upgrade or use an alternative browser.
Scotia Place | 36.85m | 11s | CSEC | HOK
- Thread starter Meikkhaell
- Start date
Mountain Man
Senior Member
Any chance you have higher res images, or a link? Can't quite read that...
Urb
Active Member
Meikkhaell
Active Member
I mean, these are a little better than the renders that they originally released but that's not a high bar to clear. It looks like an arena that some small-town ECHL team would play in. No part of this project screams "Calgary" or "Flames." What's with all the white? It's like someone took a paper towel roll and wrapped it around the building.
haltcatchfire
Senior Member
haltcatchfire
Senior Member
I'm so underwhelmed. I think I'll go buy some antidepressants.
heightjunkie
Active Member
Disappointing. Not as bad as Rogers Place, but disappointing.
The Familia
Senior Member
Hahaha in typical Flames fashion it comes out as average and mediocre as possible. Not the worst thing in the world, certainly no where near the best. The Flames, Dialog, and HOK have just laid a massive turd of a building. Disappointing as hell.
1875
Senior Member
20% of the perimiter has street interaction, at best. how not to anchor an entertainment district.
CSEC are just clueless and way to cave city council.
hope the 2060 iteration is an improvement.
CSEC are just clueless and way to cave city council.
hope the 2060 iteration is an improvement.
gsunnyg
Senior Member
So many blank walls that could be used to install a collage of LED screens and billboards, instead we gotta look at a bunch of dull mashed-up finished materials. Arris podium> Event Centre. And this is supposed to be the "Mainstreet."
I've given up on the Entertainment District before it even starts. This is so underwhelming and no different than any other garbage you would see in a beta city.
Waste of my tax dollars, I want a referendum!
I've given up on the Entertainment District before it even starts. This is so underwhelming and no different than any other garbage you would see in a beta city.
Waste of my tax dollars, I want a referendum!
Colinfill
Active Member
Woof
MichaelS
Senior Member
The drawings are posted on the development map. If you go to the DP link, and click on "About", you should be able to see the link to the DP drawings. However, I seem to be struggling to download the actual drawings..... Not sure if it is just my computer or not.Any chance you have higher res images, or a link? Can't quite read that...
Joborule
Active Member
It's not just you. Link on that isn't working for the drawings portion it appears.The drawings are posted on the development map. If you go to the DP link, and click on "About", you should be able to see the link to the DP drawings. However, I seem to be struggling to download the actual drawings..... Not sure if it is just my computer or not.
Joborule
Active Member
First impressions on the exterior renders is I think it looks fine. I appreciate the Little Ceaser's Arena approach, and with how constraint the site was due to the shift away from inverted bowl, as well to keep costs reasonably within budget, I think this does well enough from the outside. I was expecting more or an open window approach on 12th ave, but seeing how close the interior blueprints of the building compresses onto that road, I could see why it's more of a blank wall since they ran out of space it appears.
I don't think it will have an hostile appearance that's an deterrent to the surrounding development. I also think that it has the potential too look better than how these renders portray it to look depending on the right material.
In the spoiler below is a list and pictures of NHL/NBA venues built within the past decade. I posted this on Calgarypuck's thread of this topic, but will post it here as context for how this proposal compares to others. I feel that the event centre would fit in the the top half, rather than the bottom half.
I don't think it will have an hostile appearance that's an deterrent to the surrounding development. I also think that it has the potential too look better than how these renders portray it to look depending on the right material.
In the spoiler below is a list and pictures of NHL/NBA venues built within the past decade. I posted this on Calgarypuck's thread of this topic, but will post it here as context for how this proposal compares to others. I feel that the event centre would fit in the the top half, rather than the bottom half.
PPG Paints Arena (2010), Pittsburgh Penguins


Barclays Center (2012), Brooklyn Nets


Rogers Place (2016), E=NG


T-Mobile Arena (2016), Vegas Golden Knights


Golden 1 Center (2016), Sacramento Kings


Little Caesars Arena (2017), Detroit Red Wings & Pistons


Fiserv Forum (2018), Milwaukee Bucks


Chase Center (2019), Golden State Warriors


UBS Arena (Opening this Fall), New York Islanders



Barclays Center (2012), Brooklyn Nets


Rogers Place (2016), E=NG


T-Mobile Arena (2016), Vegas Golden Knights


Golden 1 Center (2016), Sacramento Kings


Little Caesars Arena (2017), Detroit Red Wings & Pistons


Fiserv Forum (2018), Milwaukee Bucks


Chase Center (2019), Golden State Warriors


UBS Arena (Opening this Fall), New York Islanders

Last edited:
Mountain Man
Senior Member
UBS looks like a train station