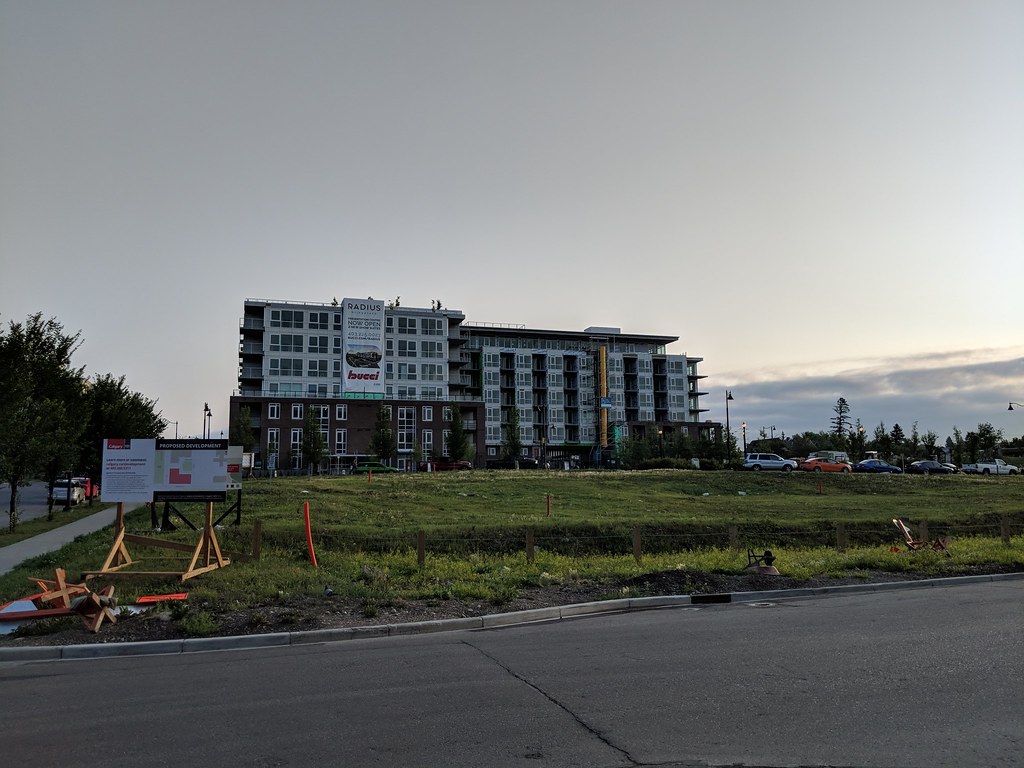You are using an out of date browser. It may not display this or other websites correctly.
You should upgrade or use an alternative browser.
You should upgrade or use an alternative browser.
Dominion | 53m | 15s | Bucci Developments | Urban Agency
- Thread starter gsunnyg
- Start date
RyLucky
Active Member
These are great. Funny how the mid century modern influence seems to be getting a second life after years of criticism for being too big/monolithic/inhuman. I think what's different this time is they are less oppressive and more playful, for example with how this design has a gradually thickening exoskeleton cladding and inverse on the other tower. It reminds me of increasingly bolded fonts or line thickness in MS Paint.
Operater
Active Member
Hi,
Has Construction Started on this Sites or is It still in the Design/Construction Stages?
Tnx,
Operater.
Has Construction Started on this Sites or is It still in the Design/Construction Stages?
Tnx,
Operater.
Design stage is pretty much done, as they have submitted their DP already. No construction for a while, as the DP is still under review, and also I believe these are condos, so there would still be a sales period.Hi,
Has Construction Started on this Sites or is It still in the Design/Construction Stages?
Tnx,
Operater.
Silence&Motion
Senior Member
These are great. Funny how the mid century modern influence seems to be getting a second life after years of criticism for being too big/monolithic/inhuman. I think what's different this time is they are less oppressive and more playful, for example with how this design has a gradually thickening exoskeleton cladding and inverse on the other tower. It reminds me of increasingly bolded fonts or line thickness in MS Paint.
Also the whole experiment in postmodern architecture made people realize that it wasn't modernist aesthetics that were making buildings inhuman. You can't humanize a building simply by slapping on some historicist/postmodern decoration. Modernism is totally compatible with a vibrant, human-scaled cityscape.
AJX
Active Member
I don't know if it's been mentioned already, but does anyone know what the material is going to be? It would be so cool if they were beton brut. The buildings would be a huge thermal sink, but so cool.
DougB
Senior Member
Just noticed that the "frames" around the windows transition from thick at thinner from top to bottom on one building, and thin to thicker on the other... Very subtle and very attractive
Calgcouver
Senior Member
Was going to say just that. It has elements that reminds me a bit of Vancouver House that is u/c at the end of the Granville Street bridge. Bucci nailed it with this design.Just noticed that the "frames" around the windows transition from thick at thinner from top to bottom on one building, and thin to thicker on the other... Very subtle and very attractive

luk_o
Active Member
Future home. Will look awesome here!


AccUnit
Active Member
man this project looks great. Bridgeland has really turned into a cool spot. Hopefully something good comes of the old Steps site.
JonnyCanuck
Senior Member
I have been informed that this is planned as purpose rental project. That is a departure for Bucci. So there will be no waiting for pre-sales to get started.
UrbanWarrior
Senior Member
I have been informed that this is planned as purpose rental project. That is a departure for Bucci. So there will be no waiting for pre-sales to get started.
Whaaaaaaaat?! I actually just felt a rush of elation flow over me.
Also, I think I might be a little too into our ongoing boom, it appears
Oddball
Senior Member
I don't know if it's been mentioned already, but does anyone know what the material is going to be? It would be so cool if they were beton brut. The buildings would be a huge thermal sink, but so cool.
Oh man don't tease me! I'd freaking love that!
My guess is that underneath the paneling all the measurements are constant floor to floor and that it's just a matter of the height and width of the white facade on the thinner outer shell of each floor varying slightly from level to level. If it weren't that would mean that the either the height of the floors or the spaces in between them were not constant and I'm guessing that would cause a bunch of headaches for things like stairs and elevators.
Excellent. The way rental units are getting absorbed these days, we've got a decent chance of seeing this getting built.I have been informed that this is planned as purpose rental project. That is a departure for Bucci. So there will be no waiting for pre-sales to get started.
Spring2008
Active Member
Great to hear, this is one of the best midrise designs i've ever seen. Would fill one of the last holes in the Bridges and make the area feel much more complete too. Now to start building more mixed-use along the north side of 1 Ave NE!

