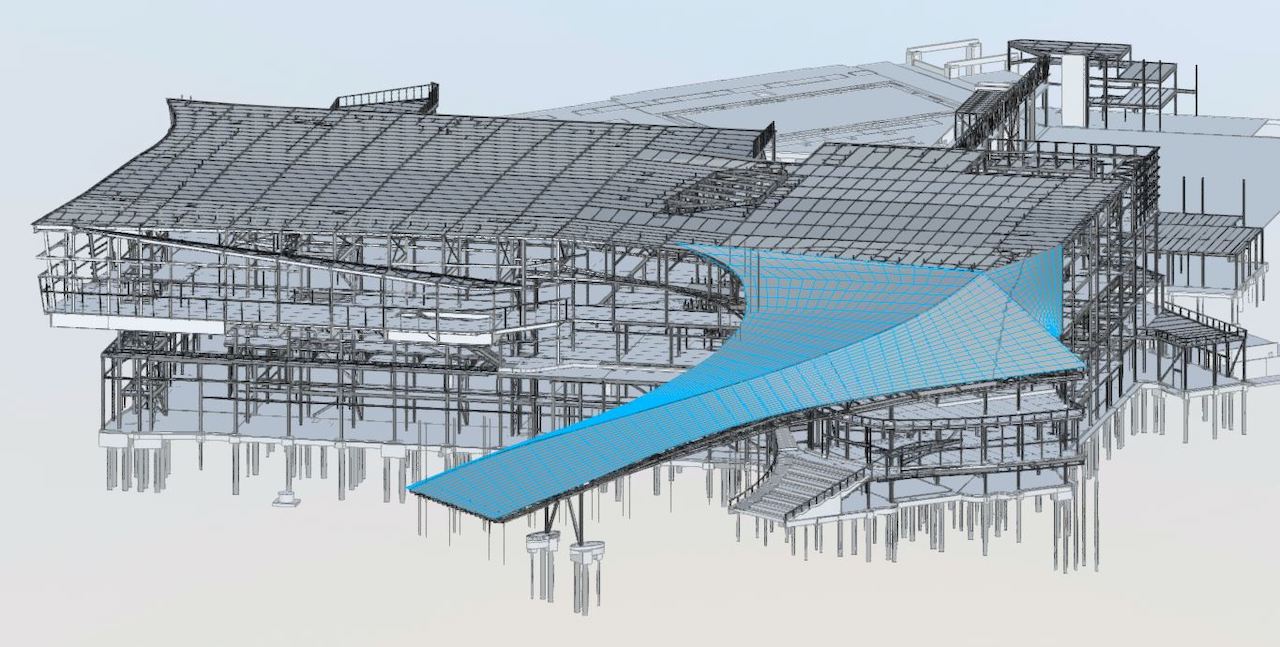CT (Chinese_T)
Active Member
Unfortunately I’m pretty sure the roof on that swooping canopy is going to black.
A new article from UT (Sister site to SRC) shows a structural model with cladding on the roof canopy
https://urbantoronto.ca/news/2023/0...-supports-calgarys-bmo-centre-expansion.51801
