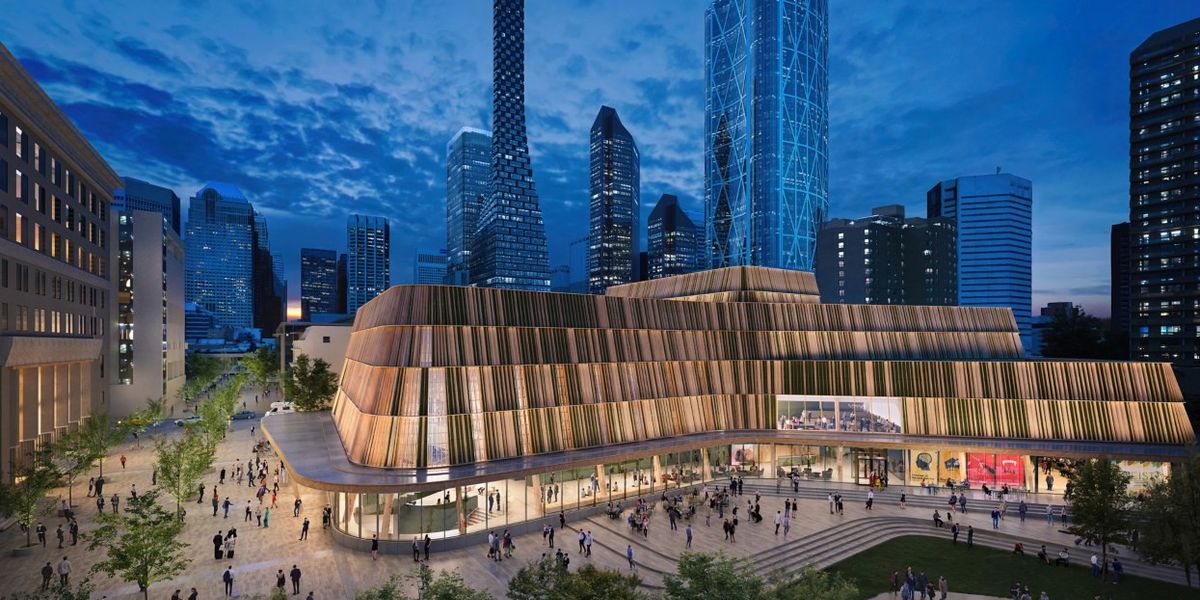Albertasaurus
Senior Member
Holy moly they really are taking most of Olympic Plaza away. That is going to be a loss of an important public space for sure. The plaza is used for so many events, including festivals, Stampede, concerts, even the New Years Eve celebration. However, looks like this is a done deal. One option for regaining some of that space might be to redesign the plaza of the Municipal Building into something more programmable and less shitty looking?

