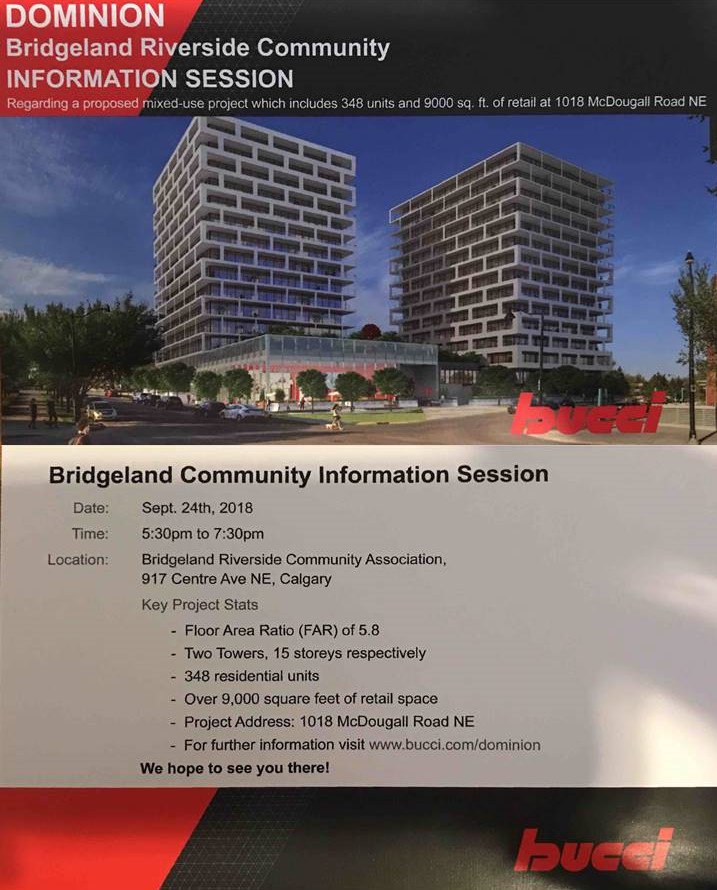Higher density zoning is coming down the pipe for the north side of 1st Ave. I'm not sure where it's at these days, but one of the city's main streets initiatives is for the area north of 1st, and IIRC the heights proposed would be around 4 floors.Great to hear, this is one of the best midrise designs i've ever seen. Would fill one of the last holes in the Bridges and make the area feel much more complete too. Now to start building more mixed-use along the north side of 1 Ave NE!
You are using an out of date browser. It may not display this or other websites correctly.
You should upgrade or use an alternative browser.
You should upgrade or use an alternative browser.
Dominion | 53m | 15s | Bucci Developments | Urban Agency
- Thread starter gsunnyg
- Start date
My guess is that underneath the paneling all the measurements are constant floor to floor and that it's just a matter of the height and width of the white facade on the thinner outer shell of each floor varying slightly from level to level. If it weren't that would mean that the either the height of the floors or the spaces in between them were not constant and I'm guessing that would cause a bunch of headaches for things like stairs and elevators.
I suspect you're right, the balcony rail supports are shorter on the floors that have the thicker floors.
Operater
Active Member
Hi,
Did Notice the Floor Differences, but didn't Give It a 2nd thought. Makes It Interesting.
Tnx,
Operater.
Did Notice the Floor Differences, but didn't Give It a 2nd thought. Makes It Interesting.
Tnx,
Operater.
Spring2008
Active Member
Calgcouver
Senior Member

Build these now! they soo good.
Urb
Active Member
Just checked out Urban Agency's website and looks like they're doing another Calgary project at the West Campus:
http://www.urban-agency.com/projects/west-campus-calgary/
Very cool design
http://www.urban-agency.com/projects/west-campus-calgary/
Very cool design
MichaelS
Senior Member
That is the site of the Save-on-foods project with rental above that is under construction (Rhapsody I think is the name?). So, not the design in the link.
Edit: Whoops, didn't see that a thread discussing this proposal was already created, and my suspicion was already confirmed by retrofiturbanism and surrealplaces.
Edit: Whoops, didn't see that a thread discussing this proposal was already created, and my suspicion was already confirmed by retrofiturbanism and surrealplaces.
Last edited:
MichaelS
Senior Member
Dominion goes to CPC next week (items 7.1.1 and 7.1.2):
Land Use and Policy Amendment here (report, many other attachments in the CPC Agenda at calgary.ca):
https://pub-calgary.escribemeetings.com/filestream.ashx?DocumentId=69521
DP drawings here (item 7.1.2):
https://pub-calgary.escribemeetings.com/filestream.ashx?DocumentId=69530
Land Use and Policy Amendment here (report, many other attachments in the CPC Agenda at calgary.ca):
https://pub-calgary.escribemeetings.com/filestream.ashx?DocumentId=69521
DP drawings here (item 7.1.2):
https://pub-calgary.escribemeetings.com/filestream.ashx?DocumentId=69530
MichaelS
Senior Member
LloydBraun
Active Member
Nice to see this one moving along! Bucci does good work 
Also love the work of Urban Agency.
UrbanWarrior
Senior Member
Woah!
Maxime Laroussi
New Member
Hi All,
I'm delighted to read such supportive comments for this project. As an architect, it is extremely rewarding to encounter people who appreciate design and understand the subtleties of concepts.
You will find more info on the ideas and materiality of the project on our website: http://www.urban-agency.com/projects/the-dominion-calgary/
Fingers crossed now for the DP!
Thanks again.
ML
I'm delighted to read such supportive comments for this project. As an architect, it is extremely rewarding to encounter people who appreciate design and understand the subtleties of concepts.
You will find more info on the ideas and materiality of the project on our website: http://www.urban-agency.com/projects/the-dominion-calgary/
Fingers crossed now for the DP!
Thanks again.
ML
Calgcouver
Senior Member
Hi All,
I'm delighted to read such supportive comments for this project. As an architect, it is extremely rewarding to encounter people who appreciate design and understand the subtleties of concepts.
You will find more info on the ideas and materiality of the project on our website: http://www.urban-agency.com/projects/the-dominion-calgary/
Fingers crossed now for the DP!
Thanks again.
ML
Easy to appreciate this project, you guys did fantastic work!
Beinvenue Maxime! Nous somme tres satisfaits avec cet design, c'est superbe.  (I like to practice my French whenever I can) Maxime, do you by chance know the height of taller building?
(I like to practice my French whenever I can) Maxime, do you by chance know the height of taller building?
Cheers
Cheers
Hi All,
I'm delighted to read such supportive comments for this project. As an architect, it is extremely rewarding to encounter people who appreciate design and understand the subtleties of concepts.
You will find more info on the ideas and materiality of the project on our website: http://www.urban-agency.com/projects/the-dominion-calgary/
Fingers crossed now for the DP!
Thanks again.
ML

