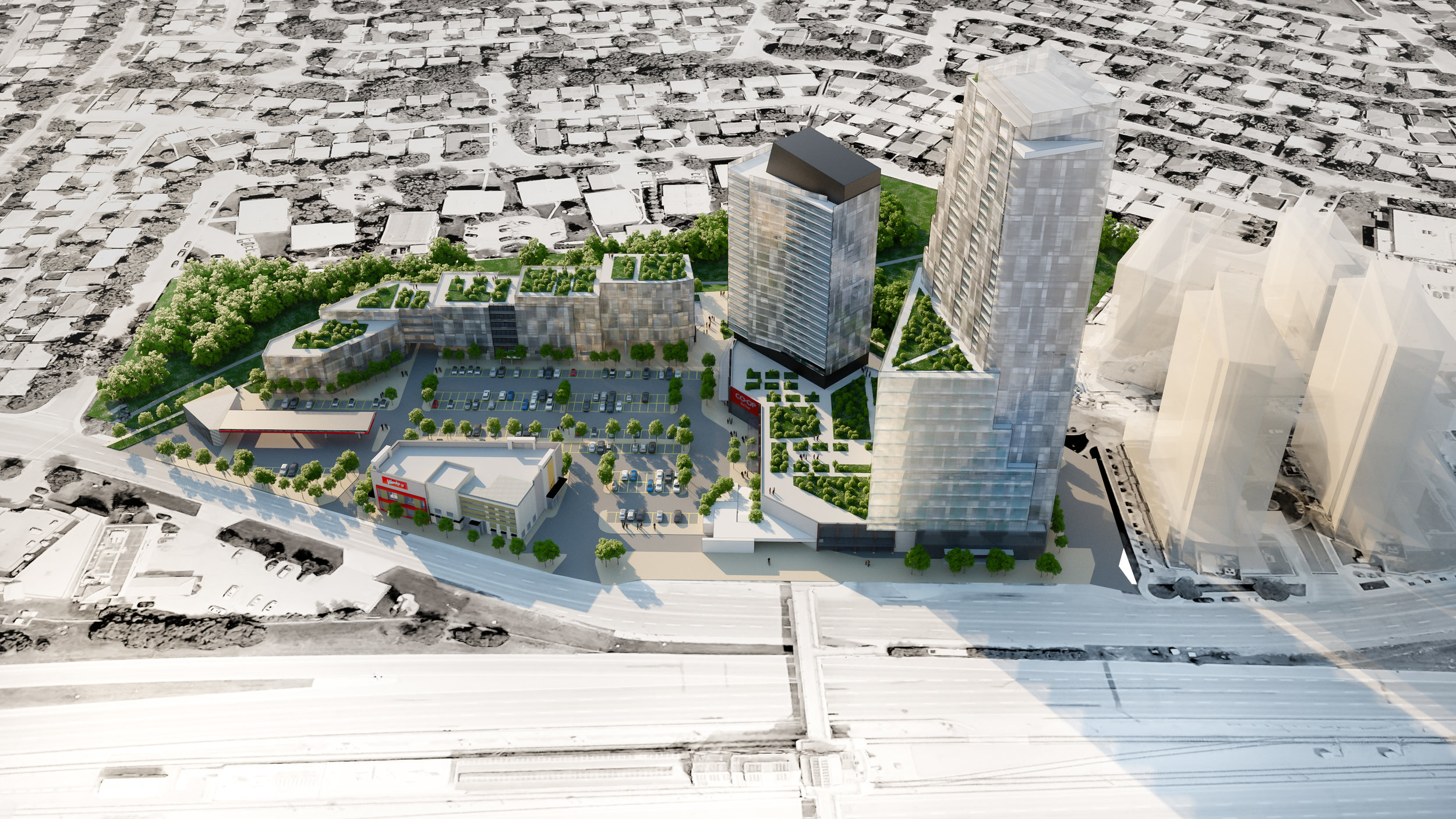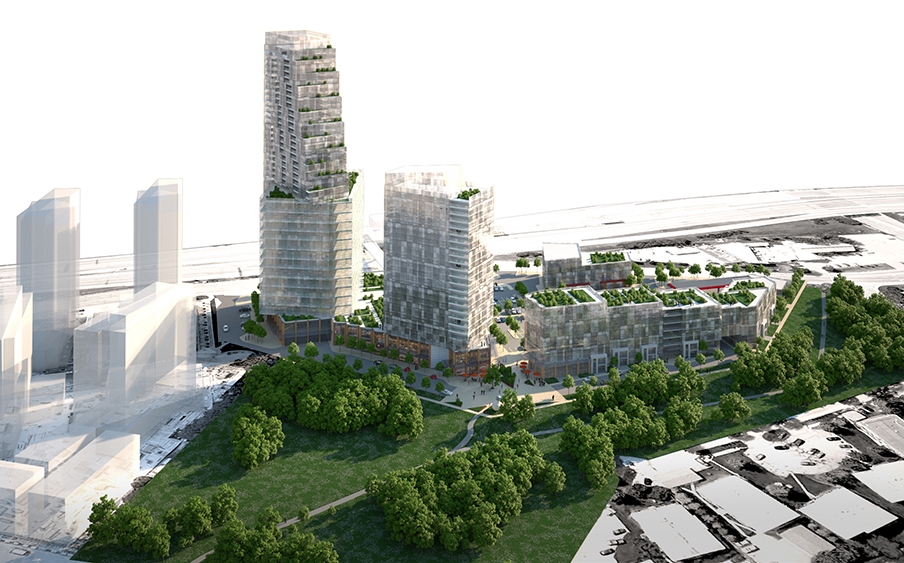gsunnyg
Senior Member
Wow I was really hoping for that 40 stories, it would have been a game changer for high-rise development outside the core. I think they still could have got away with 35 storeys. They should have at least added some of that removed height to the 23 storey building. Two 30+ story towers would have looked great.

