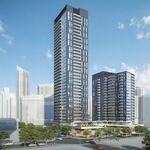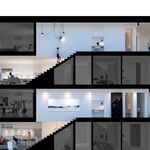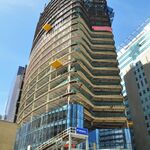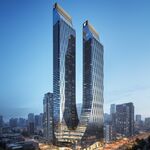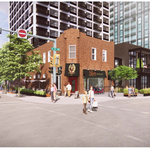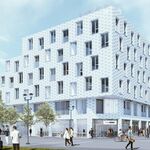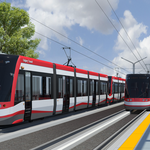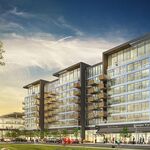 5.7K
5.7K
 4
4
 58
58  Cascade
Cascade |
 |
 |
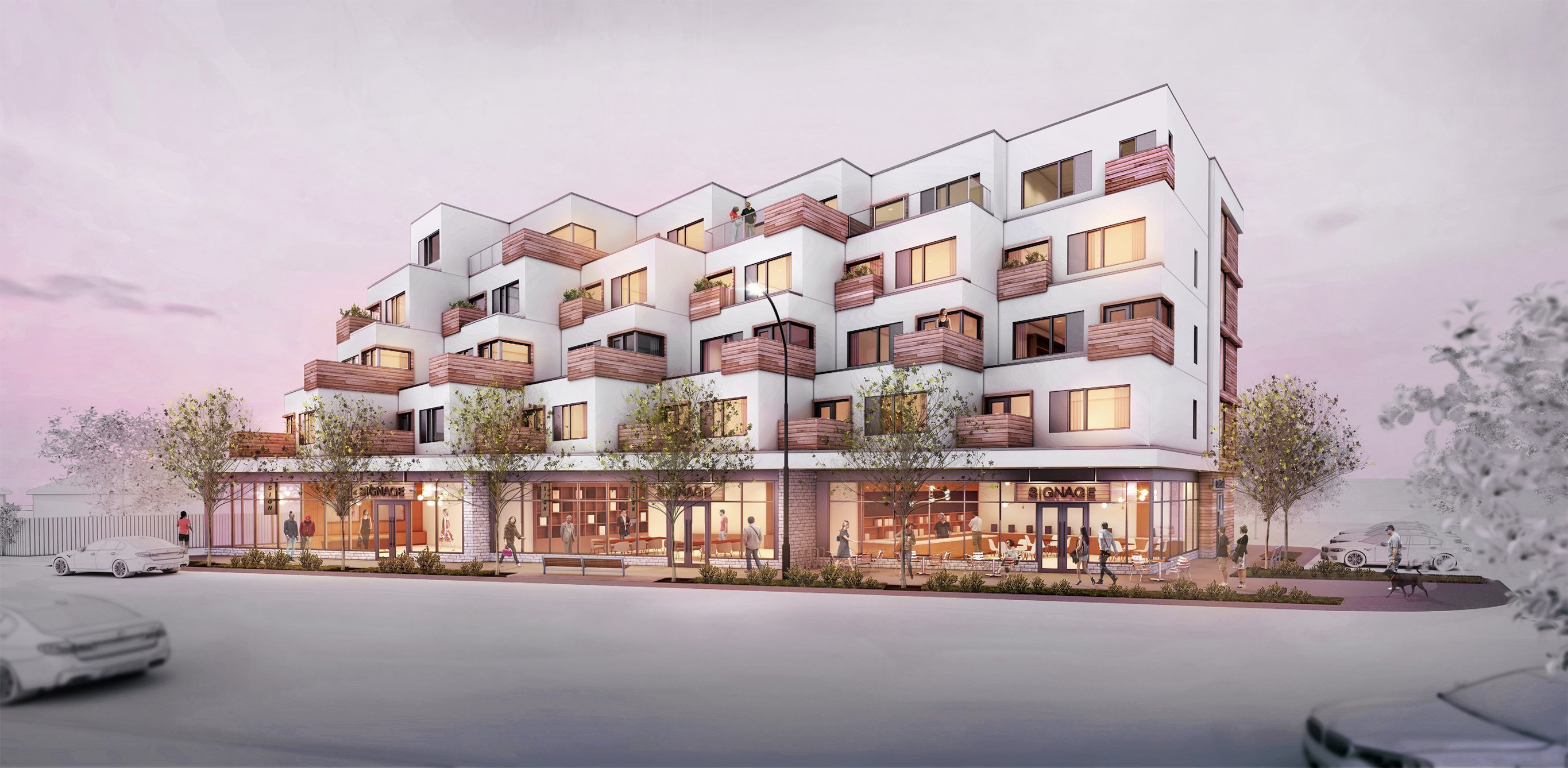
 2 renderings
2 renderings


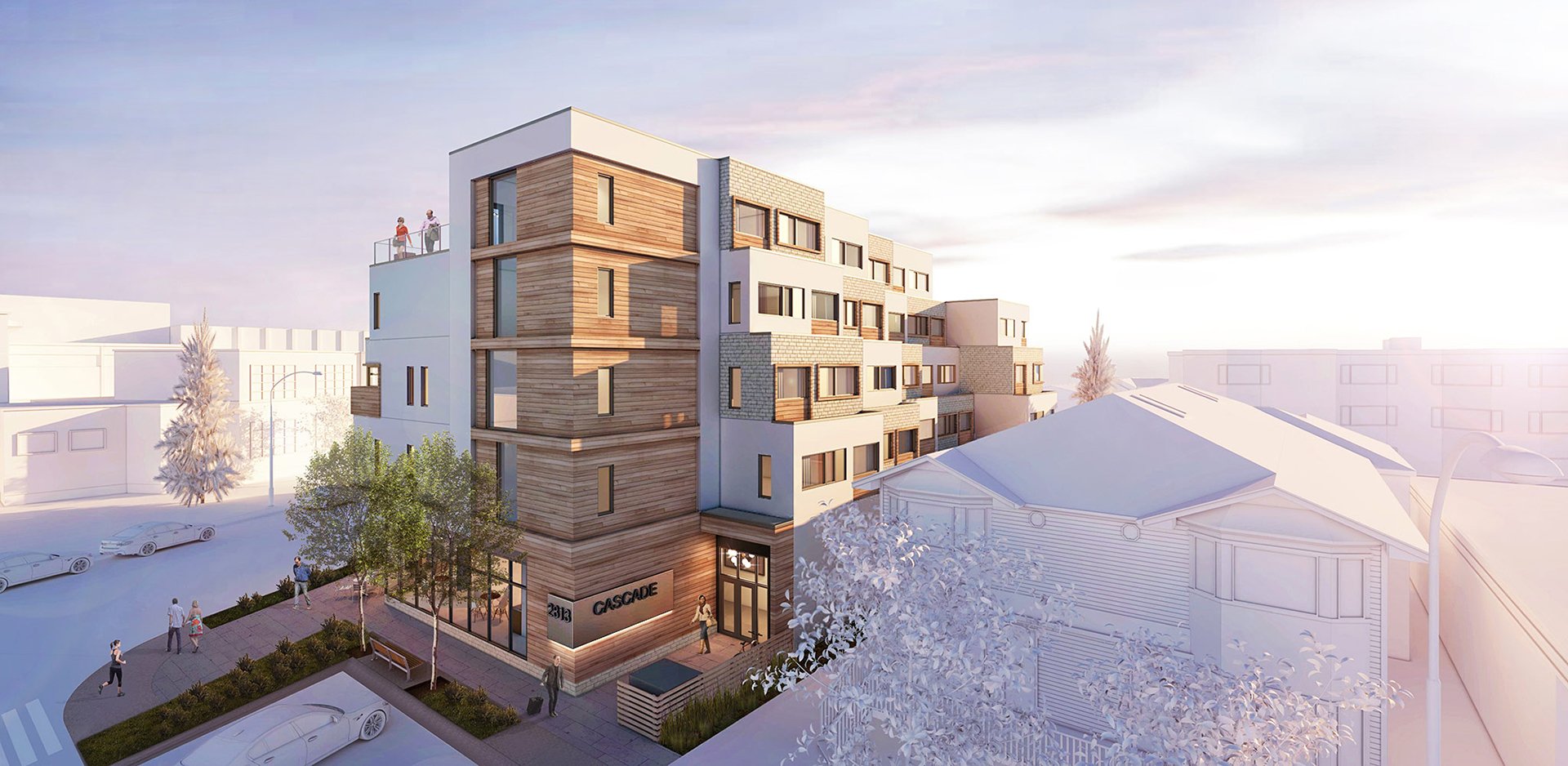
|
Cascade is a mixed-use development in the community of Richmond which seeks to expand visual interest of the street scape, by activating its urban edge. This creates a project scope and scale that relates to the trajectory of the future development in the area, while still providing a sensitive solution. With a commercial base and residential units above, the massing steps away from the neighbour to the north, while showcasing a unique, pixilated façade.
Address
Richmond Road SW, Calgary, Ontario
Category
Residential, Commercial (Retail)
Status
Complete
Number of Buildings
1
Height
62 ft / 19.00 m
Storeys
5
Developer
NewGen Homes
Architect
FAAS Architecture
Financial Services
Quadrum
Forum

|
Buildings Discussion |
| Views: 17K | Replies: 67 | Last Post: Mar 30, 2025 |
Member Photos 

 | 58 photos |



|








