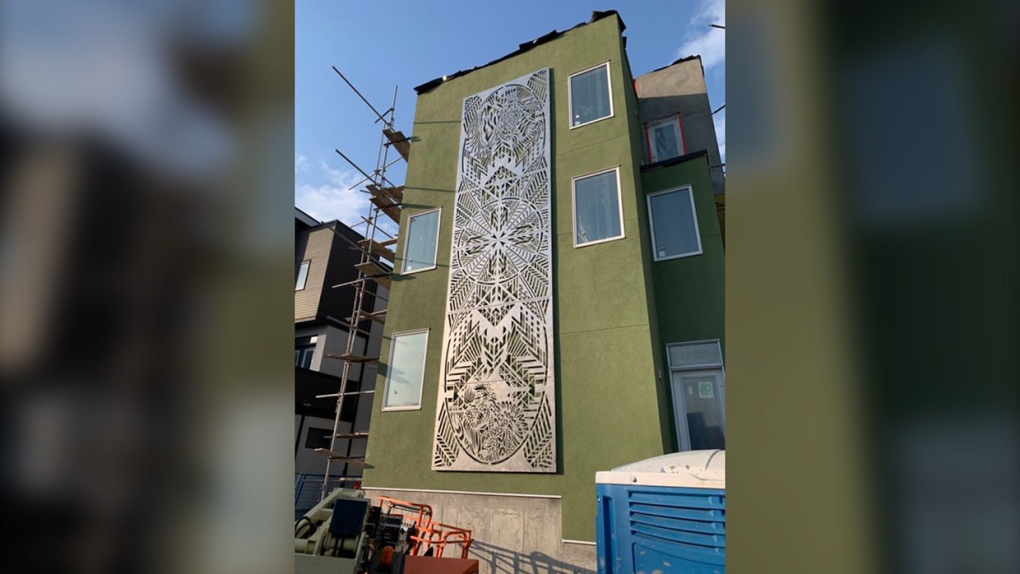Some discussion in this thread I think but the application doesn't have its own thread yet. Should also point out that the DP for the site appears to be independent of the land use application, as it is for a new daycare (150 kids) and pre-dates the land use application:
Your concern is something I definitely share, and I will be very curious how this one goes when it finally reaches Council for a decision. To so egregiously exceed the newly minted ARP seems pretty extreme, but we have seen this happen (albeit at a much lower scale) in placed like Marda Loop, where the new ARP said max 4 stories, and pretty quickly 6 storey DPs were getting approved. It raises a few points, that is, what is the point of participating in these ARP processes if they will just be ignored, or, why do we get our ARPs so wrong if it is not matching what the market needs to spur development?








