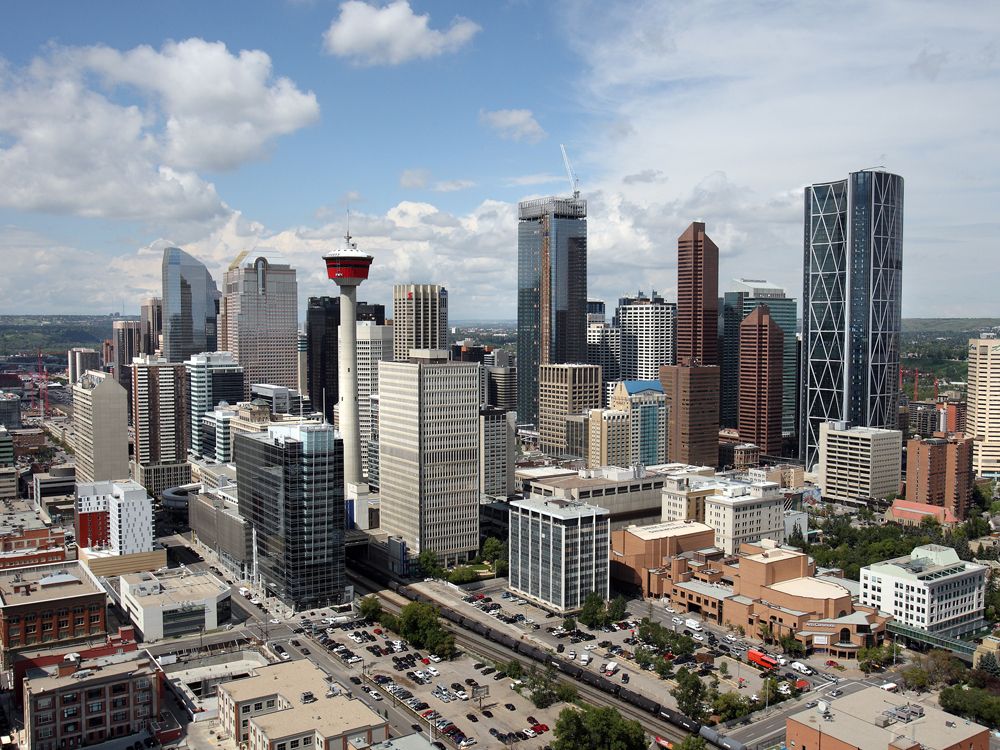Patrick.1980
Active Member
I would like to see the Home and Dome tower (if they're still called that) converted. such an awesome location for a downtown residence. Right above the Core and an LRT station.
Varcoe: Downtown office vacancies creating a 'crisis', but solutions elusive
https://calgaryherald.com/business/...ncies-creating-a-crisis-but-solutions-elusive
No easy solutions, but maybe the city needs to look more seriously at a way to help conversions?

That would be great. I love the sign on the Fina Building.I wonder if Strategic is looking at the Fina Building (730 8th ave) as a potential conversion? That stretch of 8th and 7th ave has some interesting mid century office spaces that are a lot more urban friendly in terms of massing and ground level retail than what we see with 70s-present office developments.
I wonder if Strategic is looking at the Fina Building (730 8th ave) as a potential conversion? That stretch of 8th and 7th ave has some interesting mid century office spaces that are a lot more urban friendly in terms of massing and ground level retail than what we see with 70s-present office developments.





