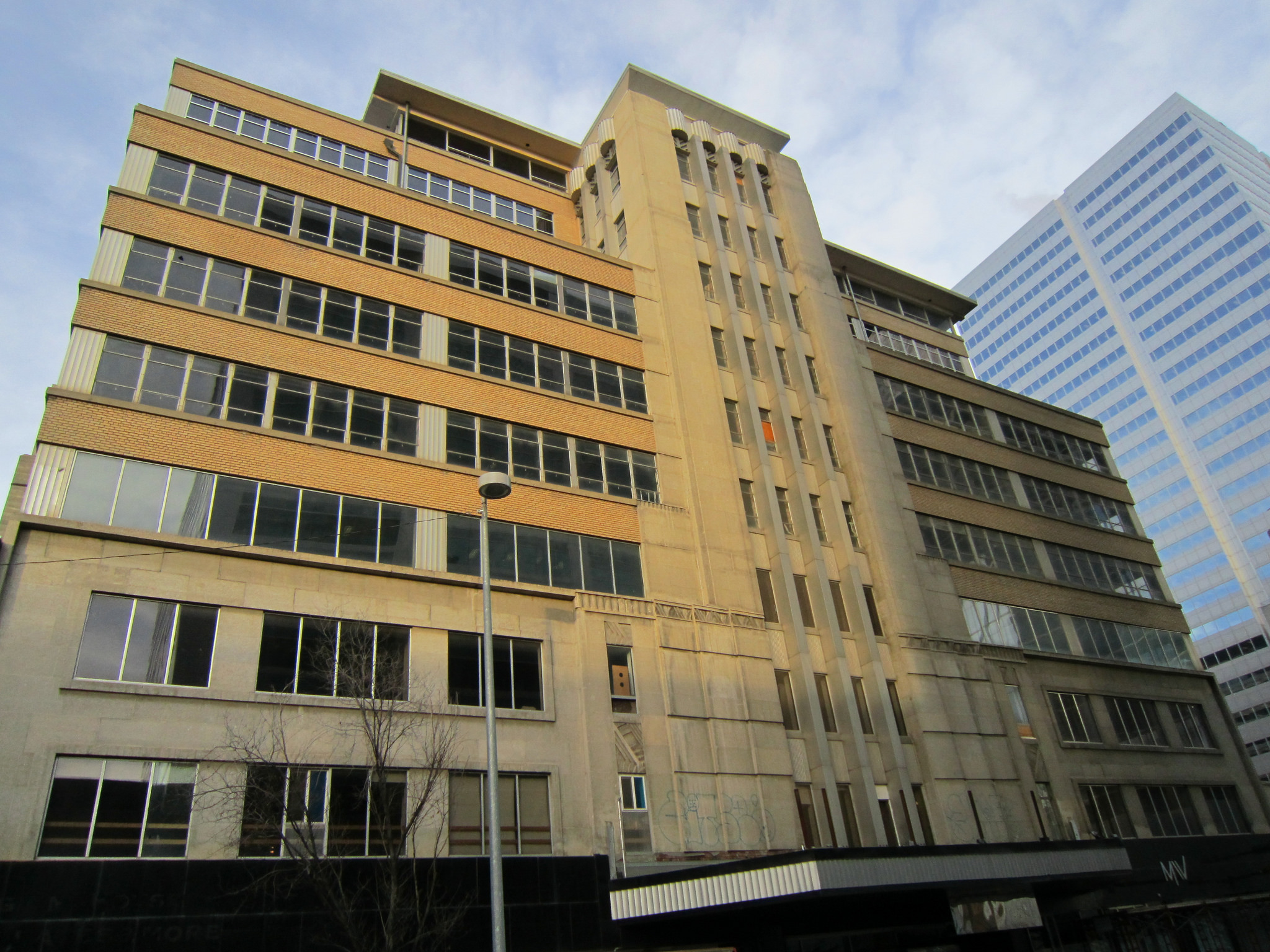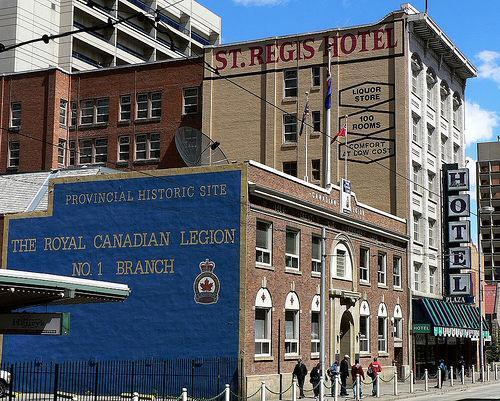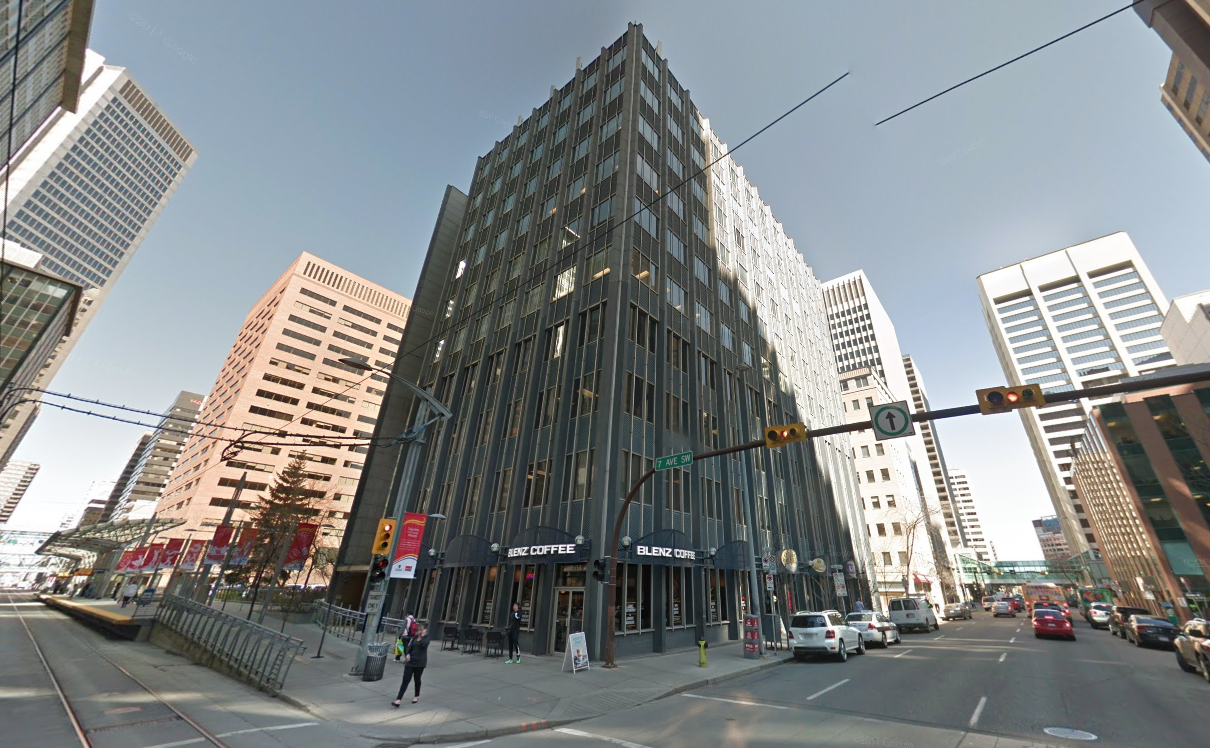CBBarnett
Senior Member
The city simply remains adverse to transferring even a portion of the space given to roads back to pedestrians unless it's low traffic areas. Unfortunately, low traffic areas for cars is often low traffic areas for pedestrians as well. The only time you see sidewalk widening is from the mandatory setback from development. If there is an older heritage building, the sidewalk remains narrow and cluttered creating an inconsistent patchwork of decent public realm for a block, then dead spots until there is another recent development. None of this encourages pedestrian movement around the core. The city needs to take the next step and really improve the heart of the issue rather than picking around at the edges. And you don't need to commission elaborate studies and redevelopment plans to figure this out:
Macleod trail @ 8th ave a key N-S intersection with Stephan ave with some beautiful architecture. Has about a 6’ wide sidewalk on both sides with a 50’ wide one way running down the middle. Hardly encouraging for pedestrians. And what a missed opportunity to encourage people to head over to enjoy the river or Chinatown. Same problem on 1st se.
5th st @ 10th ave SW again, some nice old heritage warehouses. Major connecting point into the centre of the CBD and Stephen Ave. The 5th street cycle track runs along it. Thousands of units have been built over the last decade. Yet, sidewalks remain narrow and cluttered to allow for wide lanes on a one way.
I of course totally agree. If the assumption is that the pedestrian realm will be improved through physically adjacent redevelopment, while the vehicular realm is under no such conditional investment plan - you will never create a good public realm. Piecemeal, inconsistent, decades apart (and therefore each block in a wildly different state of decay and maintenance) and some sections missing forever is the best you'll ever do. Nipping at the edges will never get us there.
This is all quite ironic, because the whole idea behind linking investment to development is to be reflexive to neighbourhood change and more closely link who pays for upgrades to those that trigger the impacts. This is not a bad plan on paper, but is so literally applied (e.g. the sidewalk in front of the development) that it's completely divorced from actual neighbourhood need. As you accurately point out - a neighbourhood can add thousands of units but not see the key high-traffic sidewalks improved (your 5th Street SW example) where thousands walk daily, but receive pockets of nice sidewalks on quiet back streets when a new building goes up, used by less people (although often still needed as well). Meanwhile, road upgrades are less connected - except when a new development triggers a bizarre lay-by lane that cuts into the sidewalk....
For MacLeod Trail: another classic example. We can't seem to lock in mandatory sidewalk widths but we seem to be totally fine with random extra wide curb lanes at expense of the same sidewalk. Give up a metre of sidewalk so that ... a bus can pull over easier or something? It's not enough space to keep the through lane open, just enough to make walking unpleasant. Some archaic and hyper nuanced rule/design is being followed over the expense of a basic sidewalk width being maintained. Another example for the public realm thread.
Last edited:














