MichaelS
Senior Member
I am updating this first post of this thread to provide a more accurate picture of this overall community development, including a map with project names and status. I have had to remove the pictures of the completed projects, as SRC only lets me post 15 images per post, and there are too many proposals to also include the completed ones. I have put in a Google Streetview link for each finished project.
The official community websites by the developer:

 trumanhomes.com
Overall master plan rendering:
trumanhomes.com
Overall master plan rendering:

Map of individual projects, and their status:

1. Gateway Condos - Complete
 liveatgateway.com
liveatgateway.com

 www.google.com
www.google.com
2. West Springs Free Methodist Church - Complete

 westsprings.church
westsprings.church

 www.google.com
www.google.com
3. Wilshire Townhomes - Complete
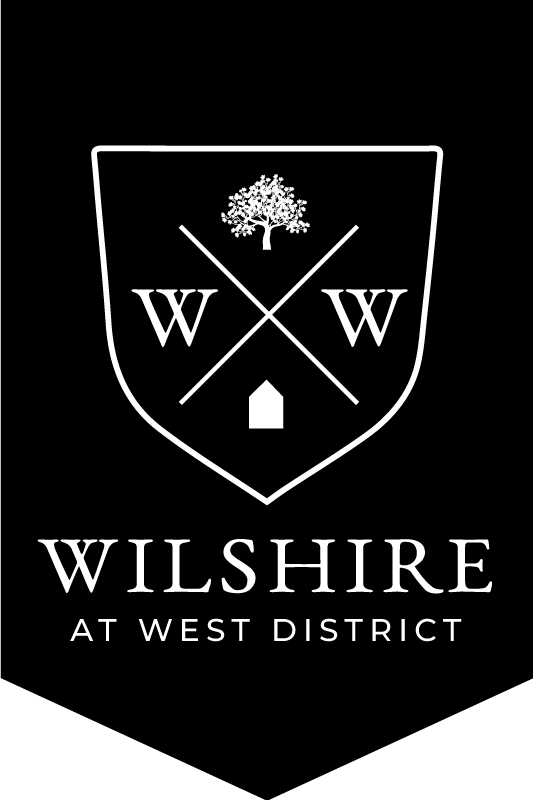
 liveatwilshire.com
liveatwilshire.com

 www.google.com
www.google.com
4. Mulberry Apartments - Complete
 liveatmulberry.com
liveatmulberry.com

 www.google.com
www.google.com
5. Single Family Homes East Phase - Complete
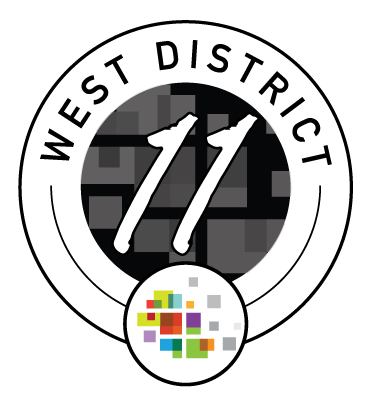
 trumanhomes.com
trumanhomes.com

 www.google.com
www.google.com
6. Newberry Condos / Apartments - Complete
 renttruman.com
renttruman.com

 www.google.com
www.google.com
7. Parkside Condominiums - Complete
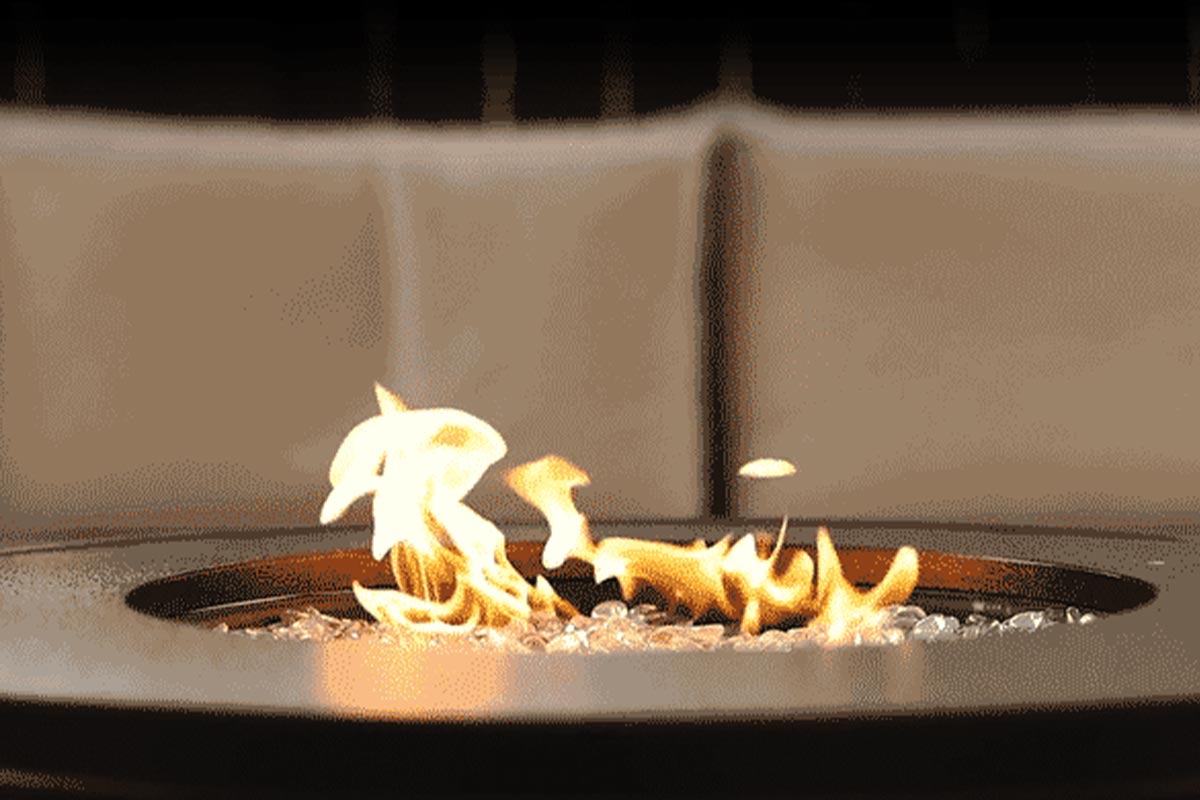
 trumanhomes.com
trumanhomes.com

8. The Quarters - Under Construction
 renttruman.com
renttruman.com

9. Trico West83rd Townhomes - Complete

10. Oak & Olive - Under Construction
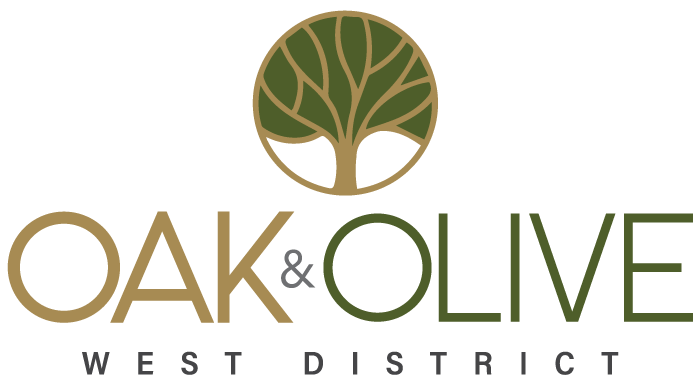
 trumanhomes.com
trumanhomes.com

11. Medium Format Grocery Store - Under Construction

12. The Mondrian - Complete

 trumanhomes.com
trumanhomes.com

13. District Townhomes - Complete
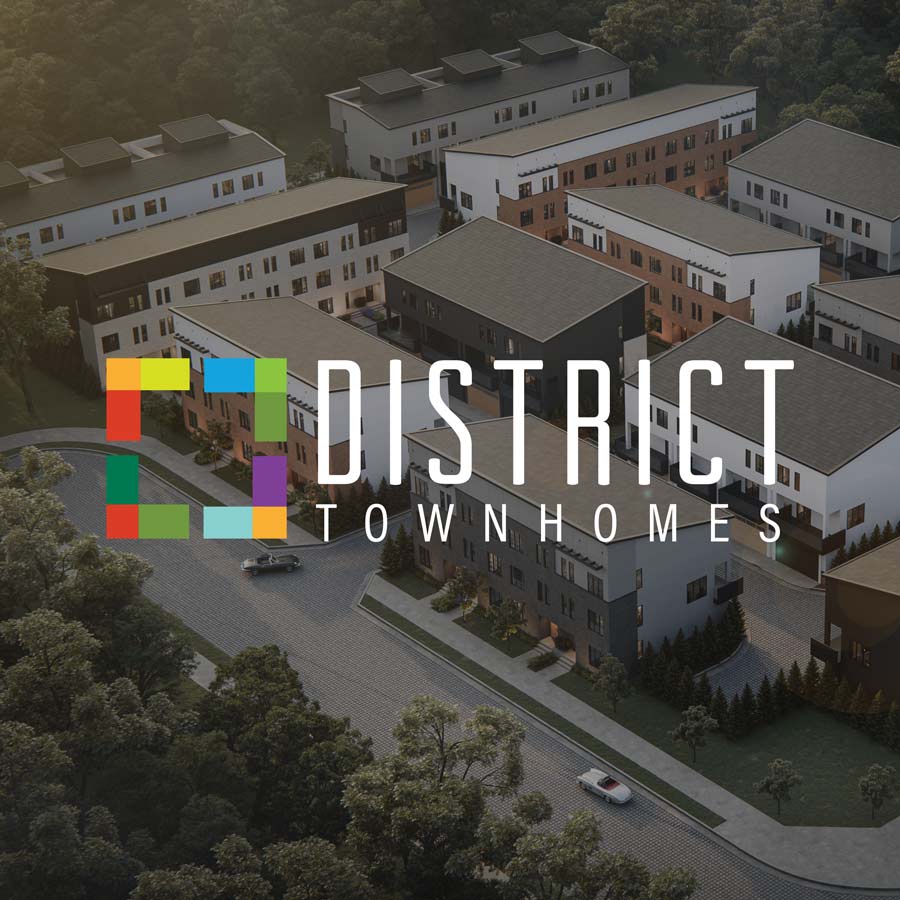
 trumanhomes.com
trumanhomes.com

14. Plaza West District - Under Construction
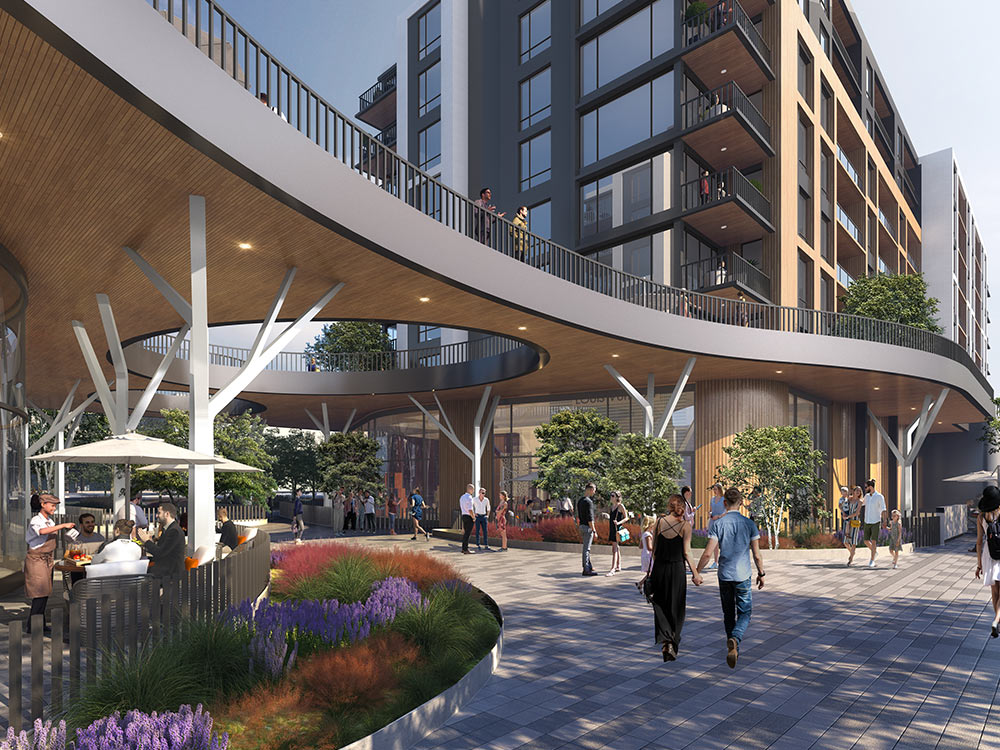
 trumanhomes.com
trumanhomes.com
 plazacondocalgary.com
plazacondocalgary.com

15. Adelaide - Under Construction

 trumanhomes.com
trumanhomes.com

16. Radio Block - Under Construction
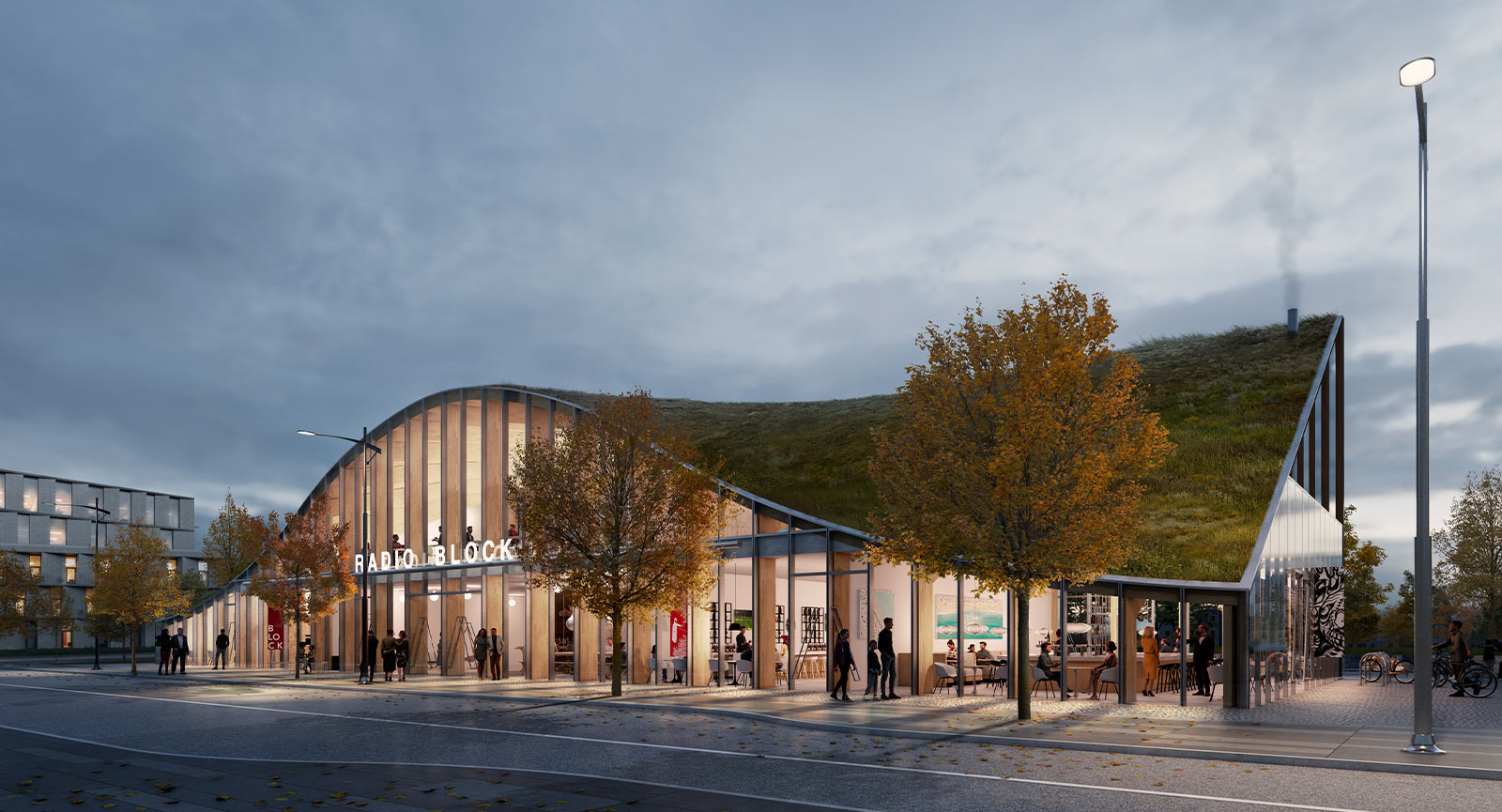
 hellowestdistrict.com
hellowestdistrict.com

17. West 83rd Townhomes Phase 2 by Trico - Under Construction

18. SFH West Phase (Trico) - Complete
 app.tricohomes.com
app.tricohomes.com

19. Wellington - Under Construction

20. The Rise - Proposed

The official community websites by the developer:

West District | Community | Truman
West District by Truman is the new S.W. Calgary master planned community steps from the Rocky Mountains & only 15 minutes to Downtown. Where Life Happens.
Map of individual projects, and their status:
1. Gateway Condos - Complete
Gateway at West District – Premiere Condos in West Calgary
Google Maps
Find local businesses, view maps and get driving directions in Google Maps.
 www.google.com
www.google.com
2. West Springs Free Methodist Church - Complete

West Springs Church
Google Maps
Find local businesses, view maps and get driving directions in Google Maps.
 www.google.com
www.google.com
3. Wilshire Townhomes - Complete

Wilshire Townhomes at West District | Wilshire Townhomes
 liveatwilshire.com
liveatwilshire.com
Google Maps
Find local businesses, view maps and get driving directions in Google Maps.
 www.google.com
www.google.com
4. Mulberry Apartments - Complete
Mulberry – Apartment Rentals in S.W. Calgary | West District
 liveatmulberry.com
liveatmulberry.com
Google Maps
Find local businesses, view maps and get driving directions in Google Maps.
 www.google.com
www.google.com
5. Single Family Homes East Phase - Complete

West District Single Family | Truman
An exclusive enclave of 11 modern single family homes starting from $1.4 Million at West District - Calgary’s best new urban mixed-use neighbourhood.
Google Maps
Find local businesses, view maps and get driving directions in Google Maps.
 www.google.com
www.google.com
6. Newberry Condos / Apartments - Complete
Newberry – Truman Rentals
Google Maps
Find local businesses, view maps and get driving directions in Google Maps.
 www.google.com
www.google.com
7. Parkside Condominiums - Complete

Parkside | Truman
Parkside in West District | Exclusive single level living, meticulously tailored to suit your individual needs and lifestyle with rooftop patio overlooking central park.
8. The Quarters - Under Construction
The HQ – Truman Rentals
9. Trico West83rd Townhomes - Complete
10. Oak & Olive - Under Construction

Oak & Olive | West District | Truman
Oak & Olive at West District by TRUMAN - COMING SOON. Southwest Condos next to a brand new mixed use development that includes Save-on-Foods.
11. Medium Format Grocery Store - Under Construction
12. The Mondrian - Complete

The Mondrian | Calgary Condos | Truman
The Mondrian. Pre-construction condos in southwest Calgary - coming 2026. Reserve Your Unit Now!
13. District Townhomes - Complete

District Townhomes at West District | Truman
Coming Soon! Townhomes in Southwest Calgary - on the corner of 8A Avenue S.W. over looking Radio Park in the heart of West District.
14. Plaza West District - Under Construction

Plaza at West District | Truman
Plaza II - Phase 2 Condos in Southwest Calgary - 1-3 bedroom condos on the corner of Broadcast Ave. and 81st Street S.W. in West District.
Plaza Condos
15. Adelaide - Under Construction
Adelaide | West District | Truman
Adelaide at West District by TRUMAN - COMING SOON. Southwest Condos kitty-corner to West District's innovative & iconic Central Park.
16. Radio Block - Under Construction

Emerging Development: Radio Block
Radio Block features an innovative architectural design that is the gateway to the new central greenspace of West District, Radio Park.
 hellowestdistrict.com
hellowestdistrict.com
17. West 83rd Townhomes Phase 2 by Trico - Under Construction
18. SFH West Phase (Trico) - Complete
The Community of West Springs By Trico Homes In South West Calgary
<p>Discover the essence of luxurious suburban living in the enchanting community of West Springs. We are delighted to announce a limited-time offering of front garage homesites, providing an exclusive opportunity to call this coveted neighbourhood your home. </p> <p>Experience the seamless blend...
19. Wellington - Under Construction
20. The Rise - Proposed
Last edited:


