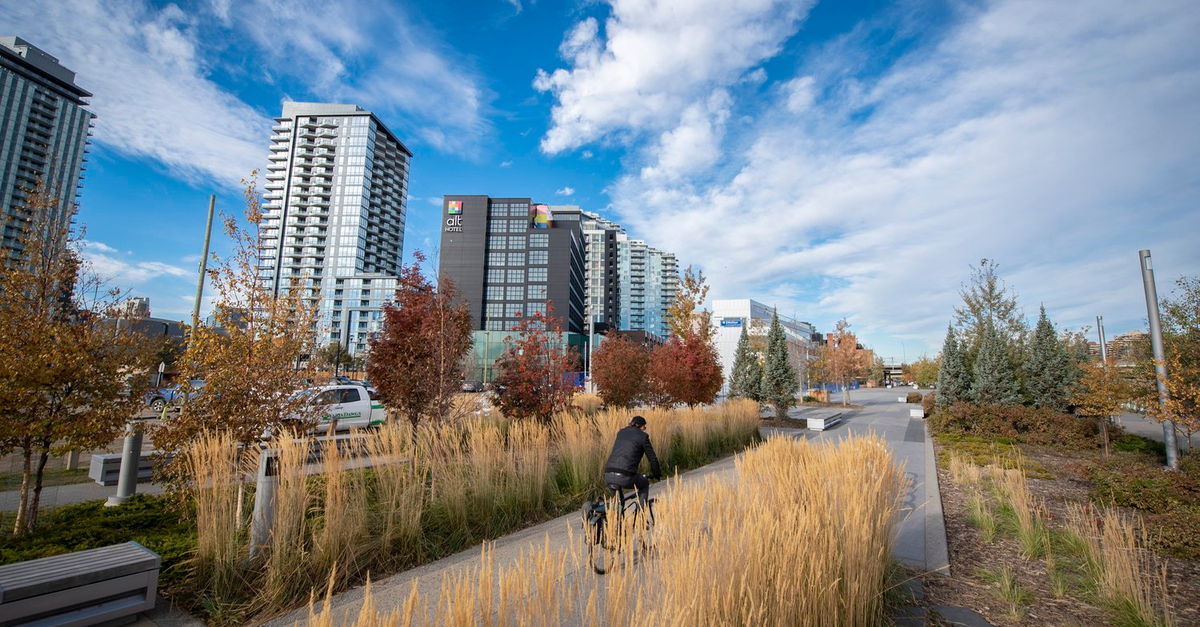Mountain Man
Senior Member
Not a fan of the fence along the river path, we need to engage that space, not close it off for a pool and patio area that will be closed 8 months of the year.
The rest looks ok, Truman really do love their brick arches lately!
The rest looks ok, Truman really do love their brick arches lately!
