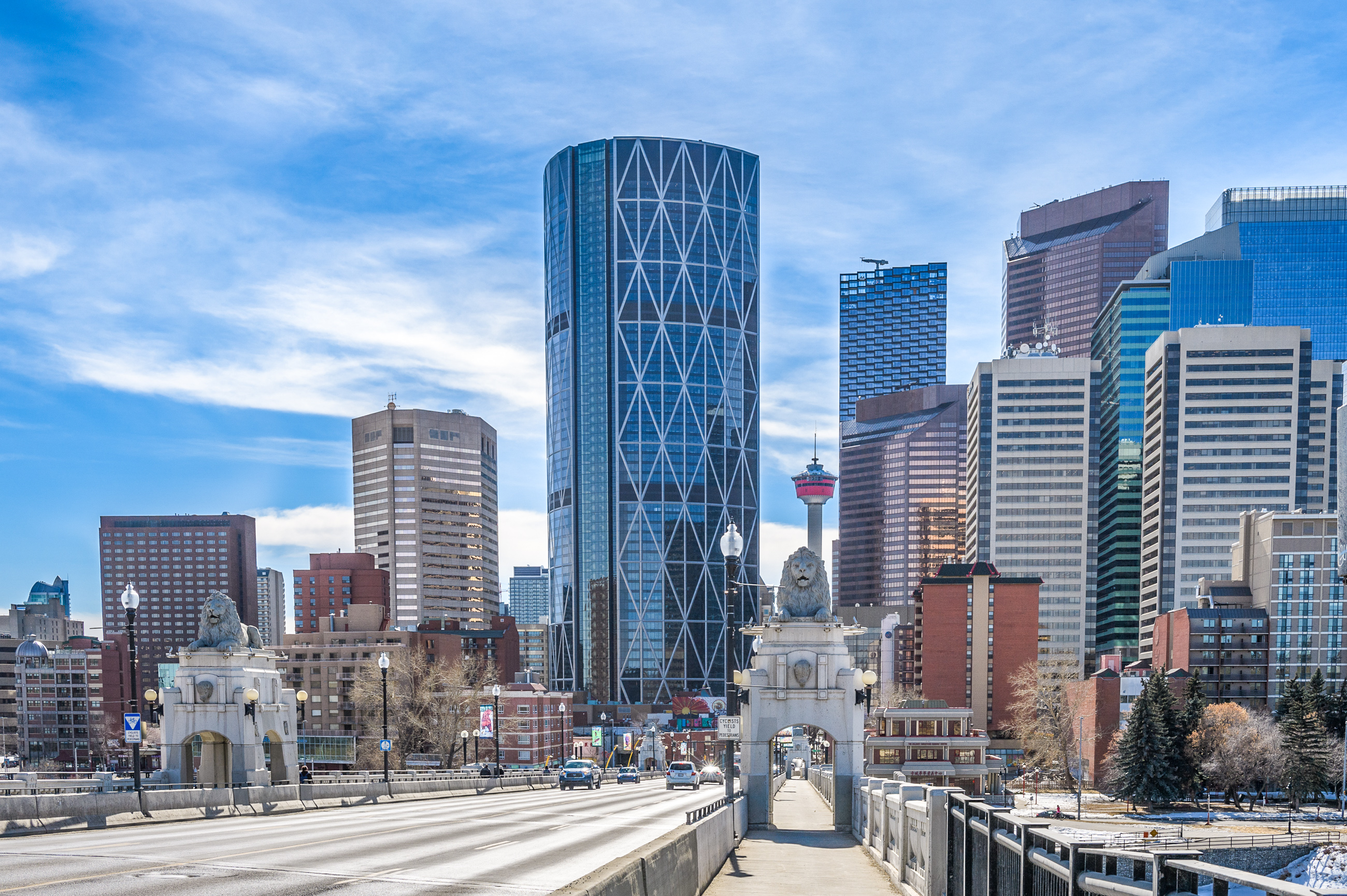CBBarnett
Senior Member
The foreground of this picture is a good reminder this project *is* a huge upgrade from the 1970s - 1990s car-oriented beige motel scene that it's replacing. It's failures are more:this doesnt make my blood boil as much as some of the train wrecks sprinkled around the city. actually considering its visible from everywhere i expected worse.
View attachment 252381
- Location (a great boost of people/vibrancy generating student density, mostly wasted by being surrounded by two highways and little to walk comfortably walk to)
- Conflicting or non-existent area plans to support development (the degree in which the area should be converted to be walkable and urban supporting towers like this hasn't been detailed in any material budget, plan or policy)
- Poor ground-level interface (see the other two points for why)
.

