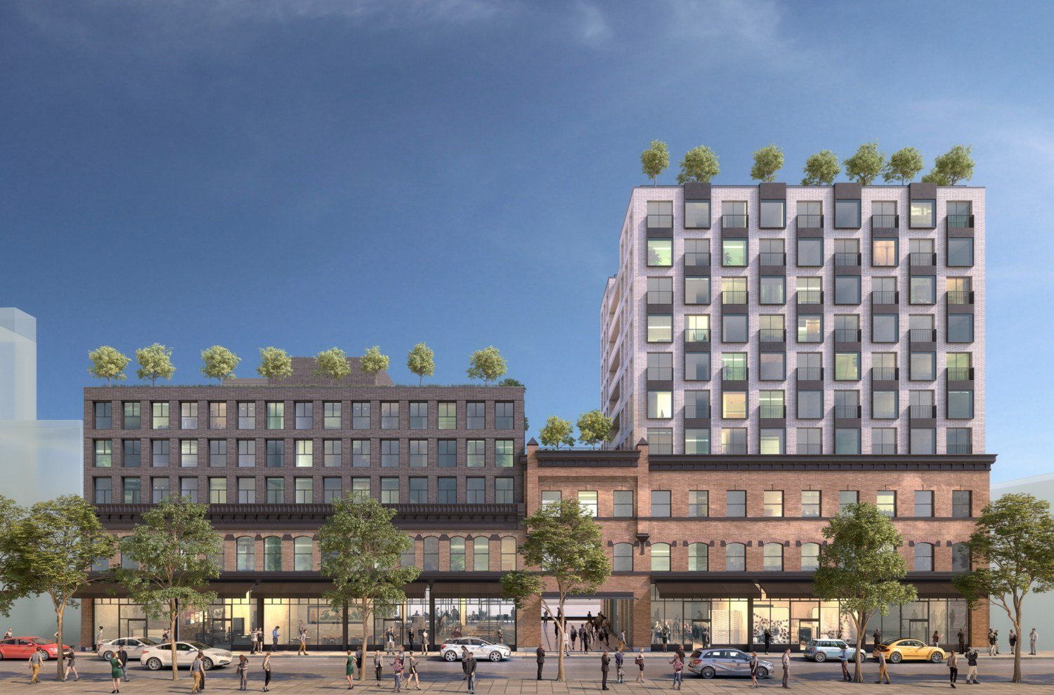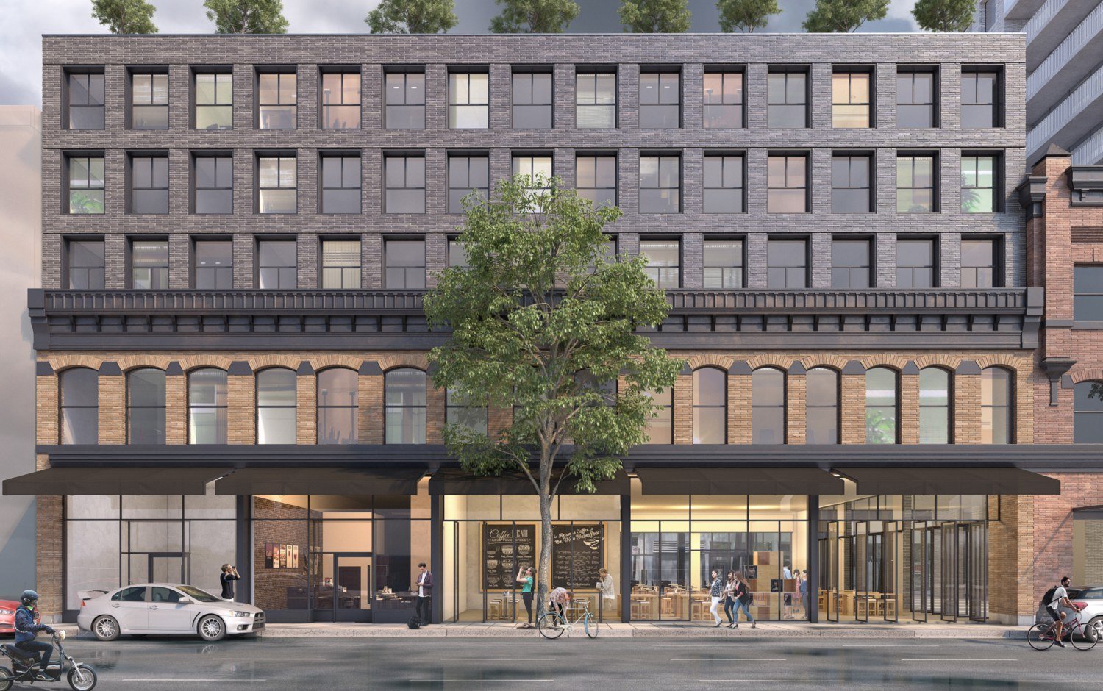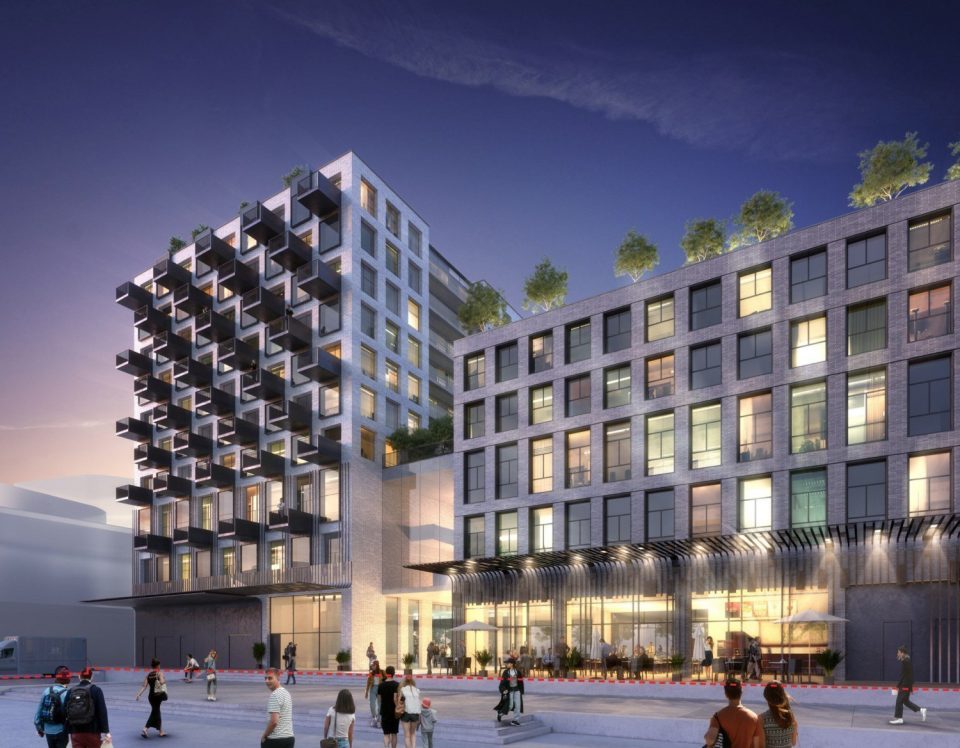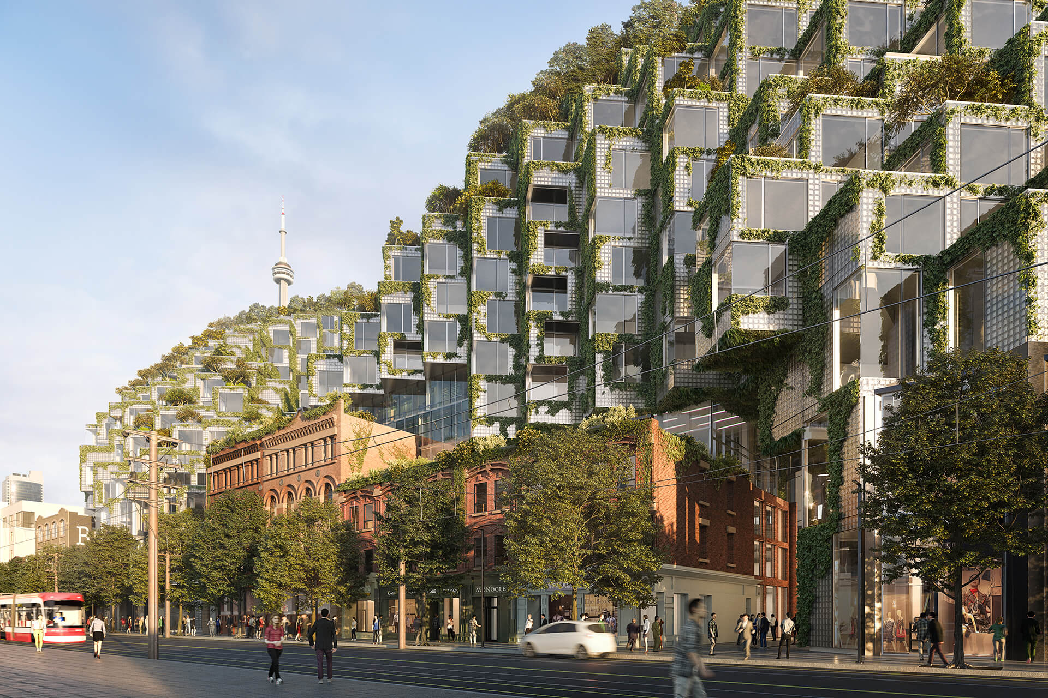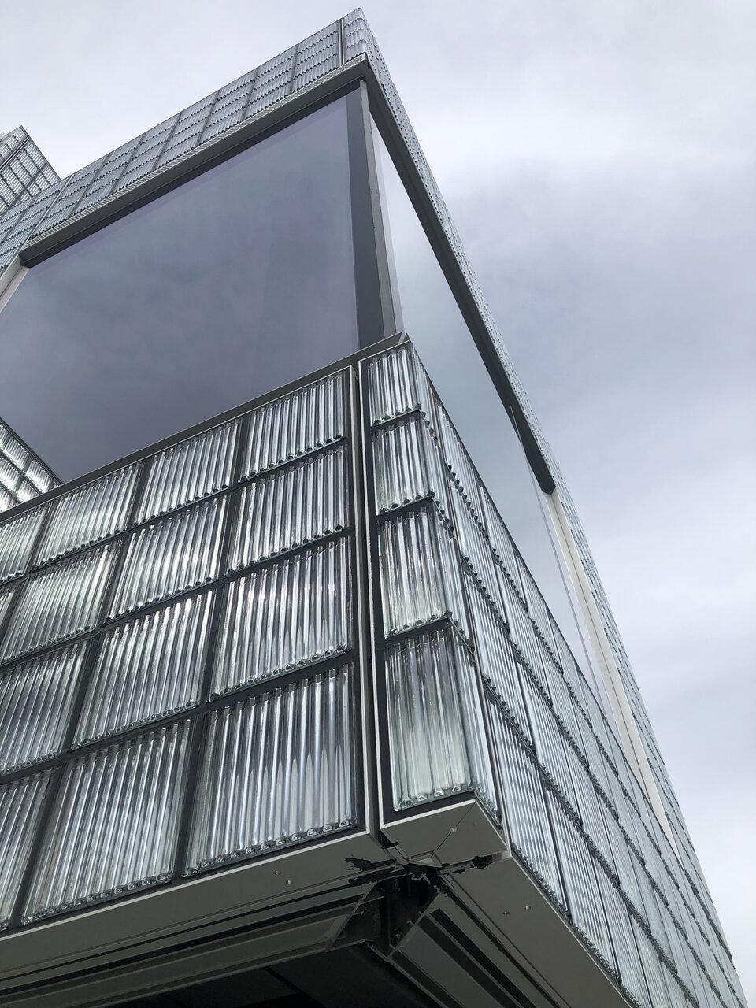FCC1982
Senior Member
Was glad to hear this:
“The company is not abandoning the project, but will regroup for a future iteration of revitalizing the block.”
But not this:
“they are rethinking its scope when it comes to height and density”
“The company is not abandoning the project, but will regroup for a future iteration of revitalizing the block.”
But not this:
“they are rethinking its scope when it comes to height and density”





