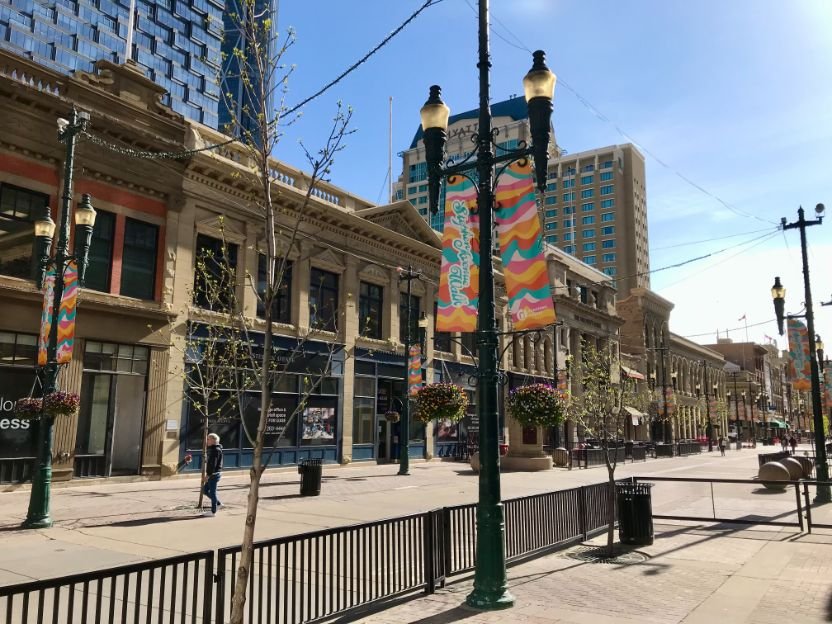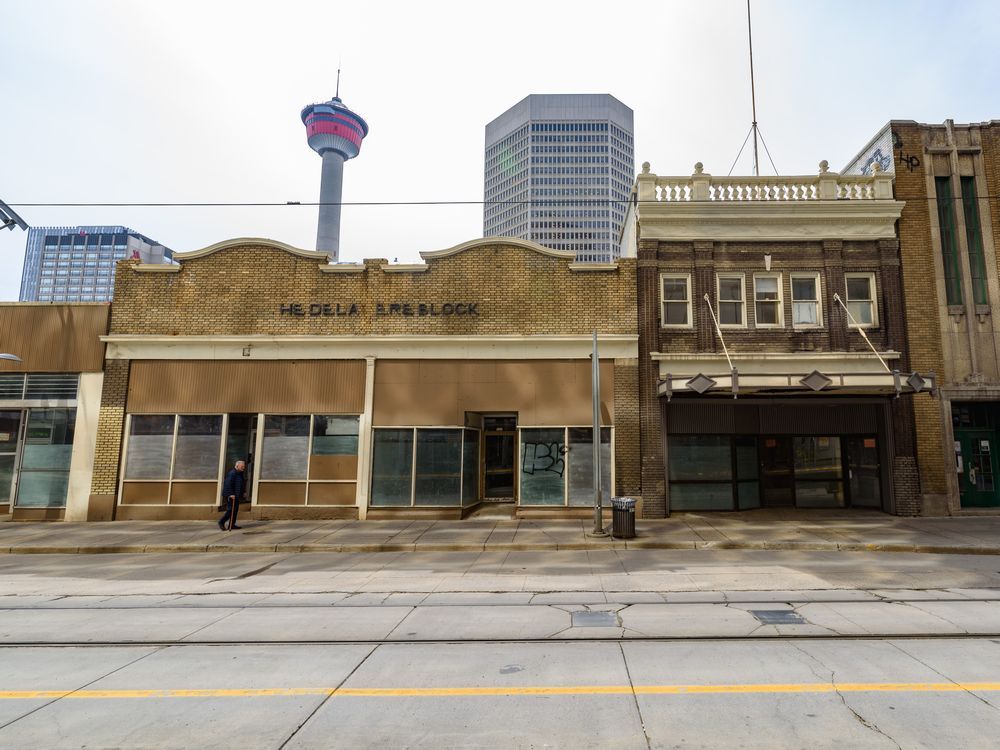JoeUrban
Active Member
Only if and when the applicant wants them to, otherwise you have to go to city hall to see them.Any idea when those renders will become public?
Only if and when the applicant wants them to, otherwise you have to go to city hall to see them.Any idea when those renders will become public?
Sorry that doesn't fit the 'nothing worth keeping' narrativeThe sport check has a nice central open stairwell with a skylight and vintage wrought iron balustrade that would be a shame to lose.
The SportChek has been closed since before the pandemic so no one has been in that building for a few years. I know what you mean though. The skylight and balustrade is a defining feature but was it original or was it an improvement (the skylight for sure) made over the life of the building? Depending on what that space is going to repurposed for, it is possible it could be retained although I would not count on it. How many remember the front staircase in the Simons store (Lancaster) building? It was taken out in the redesign which drew some criticism. Most people shopping there now would not know anything about the staircase.The sport check has a nice central open stairwell with a skylight and vintage wrought iron balustrade that would be a shame to lose.


The owner was part of the sdab appeal against the plan to restore the 7th ave buildings. Wonder how he's feeling now.Yep, depressing is the right word for it. I'll be especially angry if we lose the James Joyce, the only decent Irish pub in the city.

Email your councillorIs there anything anyone can do to block this? I’ve seen many projects rejected or sent back to the drawing board. How can this be stopped? Email councillors?
Honestly I get the sentiment, but just go down there. It isn't nice along 7th Avenue and hasn't been for I do not even know how long. It is in an excellent location that needs a boost like this in density for residential. Maybe the city can get them to incorporate the old heritage buildings inside the pedestrian plaza in the middle of the development instead? I do like the idea for Stephen Ave side though!Not sure I'm in favour of this, there are better sites that don't compromise a historical street. The interface between the old and new on Stephen Ave is critical and there should be a major setback to respect the only historical street in the damn city! It's a shame that we are apparently throwing in the towel on the historic buildings on 7th as well.
Also, why are they even thinking about office space in a city with about 15 000 000 square feet vacant.
No reason that portion can't be redesigned, It isn't too much of an ask this early in the process.There's a lot of unpack here so far even without the tower designs:
- Really dislike the generic 7th Ave ground level. If retaining the historic facades isn't possible due to significant deterioration you should at least attempt to replace
what's lost of character, interest and architectural diversity with something of architectural value. Congruous soulless aluminum storefront, glazing and spandrel across the whole face is lazy. It's a super prominent elevation with the train platform across the street. Tens of thousands of people will be impacted by this every day as they wait for the train. Yes, it's just a view, but boring environments make for boring citizens.
- There's no excuse anymore for a generic uniform full block podium façade. This isn't even a standard block long podium, it's dual block straddling both sides of the alley. Value engineering can't win here. This looks to be the biggest podium in the city. Might be the biggest podium in the country. Even with the existing south side facades, the new levels above it will be noticeably looming.
- The mass of the podium is so large and long that from certain perspectives it will be perceived as THE building. What I mean is, once something takes scale over other(s), you see it first and then the historical fronts feel stuck on like stickers. This will not feel like a sensitive integration between new and old like where a lightweight glass development adorns the air rights above a historical building.
- Podium roof at level 6 on elevations but the section shows 9 levels as wide as the podium (east-west) on the 7th ave side. Also 9 large levels at the east end where both residential towers are. We'll need renderings I guess.
- Glad they've got the dozens of loading sweep paths figured out.
- I'm guessing the office portion gets phased last and maybe always ends up as "future" with structure ready to go below it.
If I had my way I'd leave the NW portion of the podium out as a notch, and spread the laneway area into an amenity plaza. Build a structural supporting system to carry the historical facades. Remove doors and windows from the facades and let them breathe circulation between the 7th Ave sidewalk and the plaza, and visual sightlines from the train platform, while retaining the history. You'd have to give up underground concrete coffins for cars though and we all know how that goes.
Not sure how I feel about residential being the tallest building in the city by 100 ft, until we see a design just due to balcony clutter usually being so noticeable. Better not be a box with tiny projected balconies littered up all four sides. IMO this location will be a very hard sell for the price point those upper floors are likely to need to go for too.
I know. However that block is a total dump. Especially when you compare to whats across the street with Telus Sky...It's interesting that the Reddit thread is full of people who see no value in saving any of the buildings this project would destroy.
As I can't see how this will go ahead given the doom and gloom surrounding the economy here I'm not too worried about losing that block.