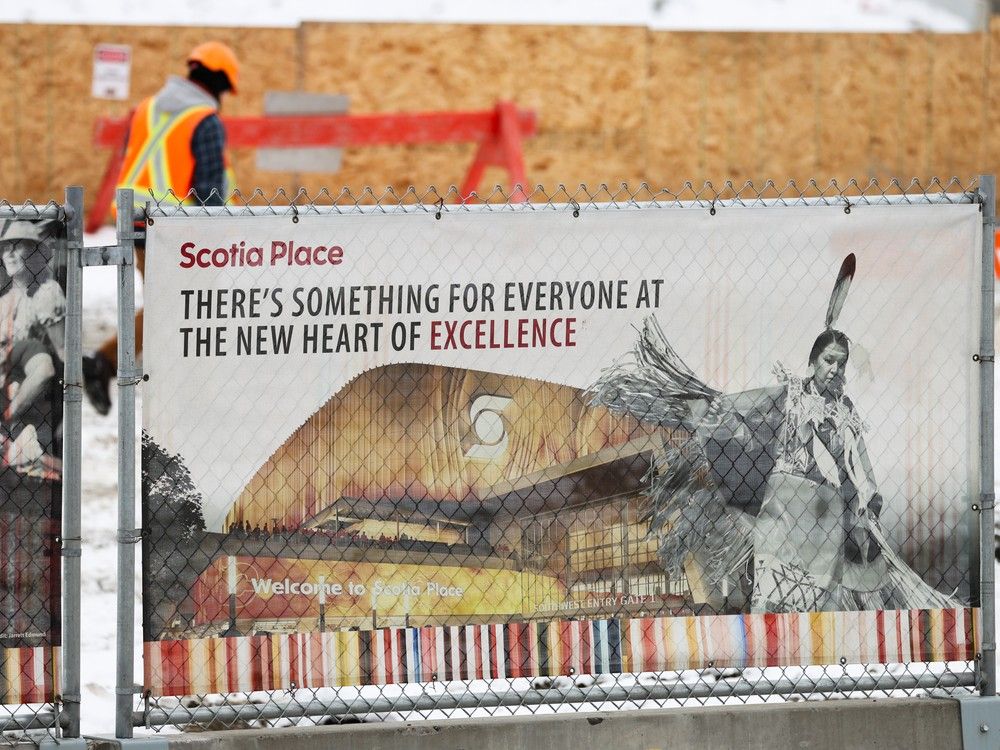trtcttc
Senior Member
I'm glad they're doing flex washrooms instead of gender neutral. Not for any political reasons but simply no women would want to use those stalls and being flex it can be cleaned between the switch.New details on the arena:
https://www.sportsnet.ca/nhl/articl...-home-flex-washrooms-two-concourses-and-more/
