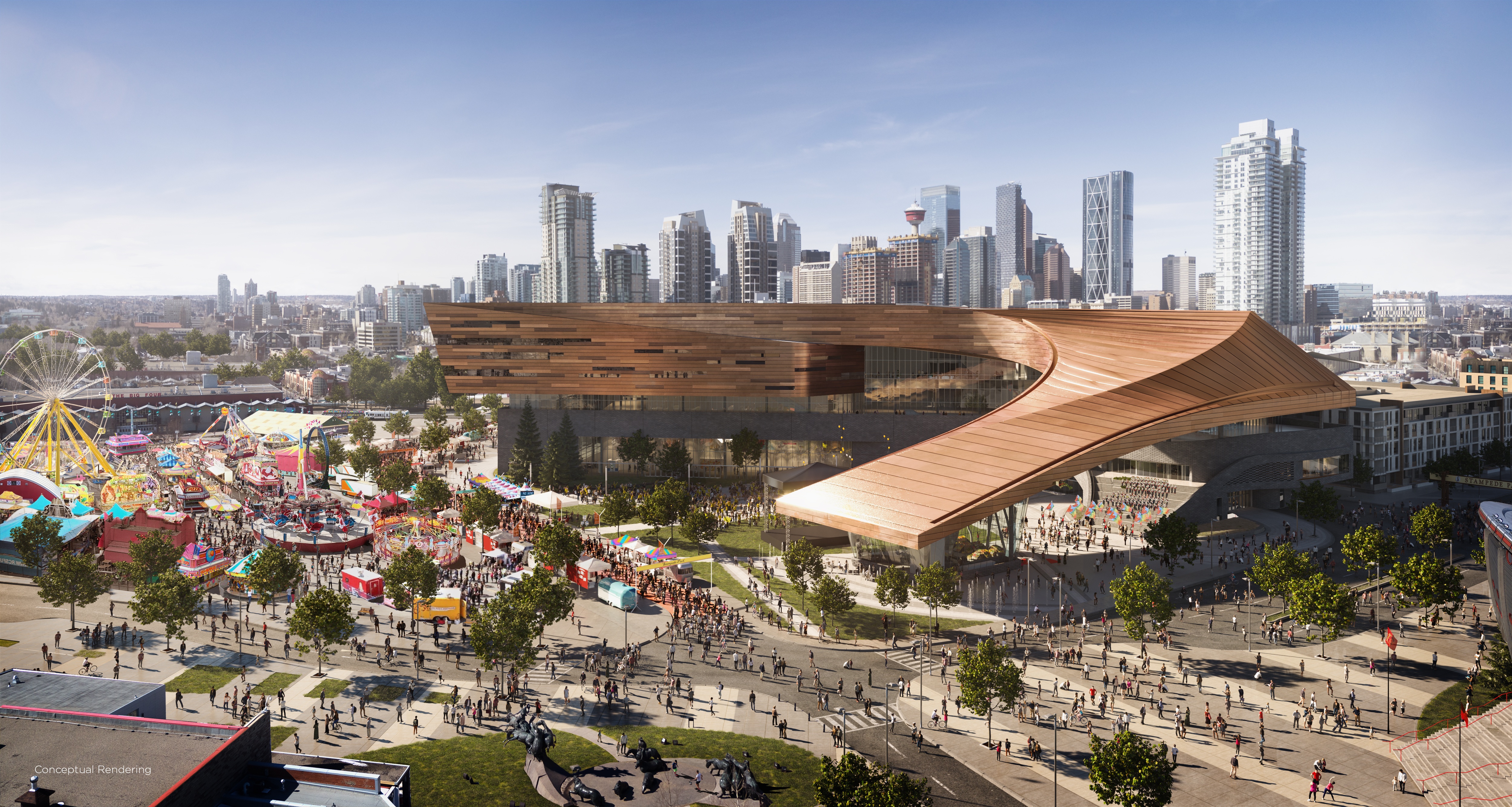sameg
New Member
The poster on Calgarypuck said those earlier renderings were from about a year ago, so it doesn't look like the design has changed much (if any?) since then.
It would be interesting to hear how much input both the CMLC and CSEC has had in the design. It already seems to ignore the Rivers District Master Plan with that massive blank wall spanning the 12th Ave length
It would be interesting to hear how much input both the CMLC and CSEC has had in the design. It already seems to ignore the Rivers District Master Plan with that massive blank wall spanning the 12th Ave length
Last edited:
