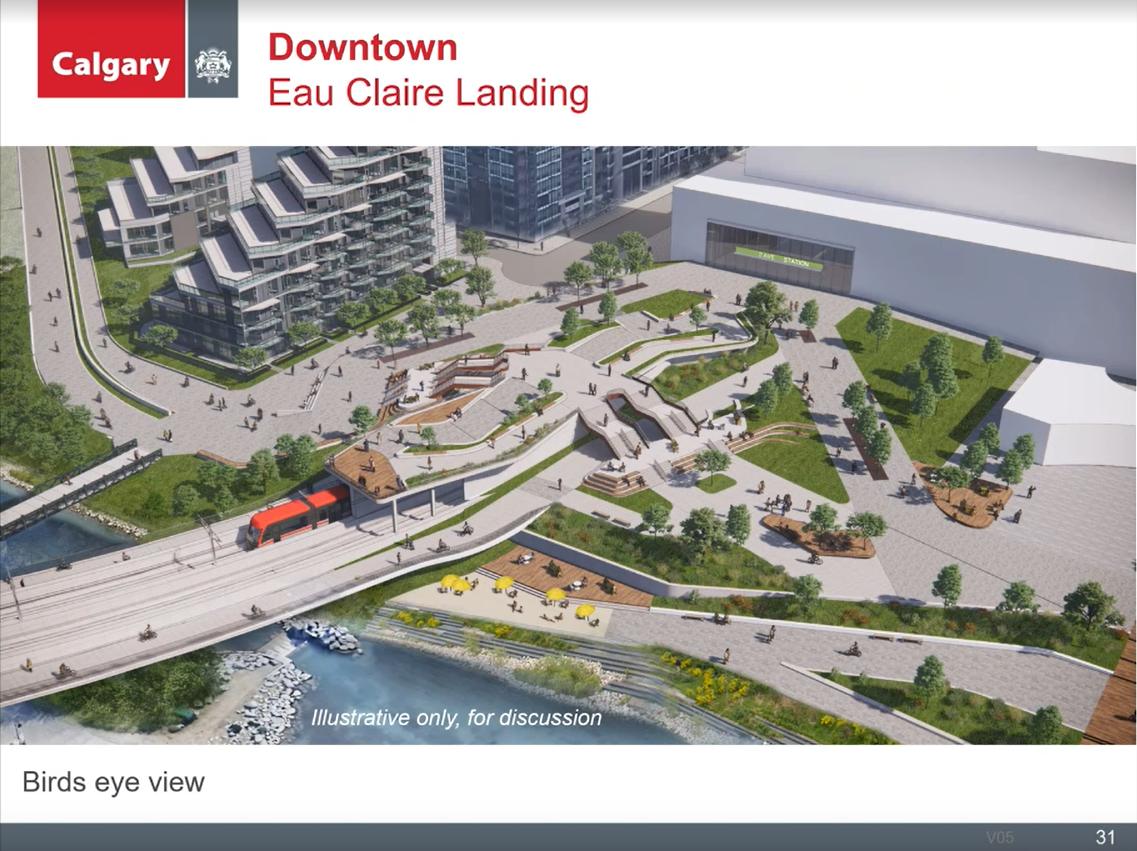darwink
Senior Member
Fun portal work:

K now I'm down for a bridge! This rendering really emphasizes how badly the Waterfront properties messed up by not adding retail to help activate the riverfront (now they're gonna unknowingly miss another opportunity of activating a park/plaza). Could have been a really well-integrated TOD. Let's see what the Eau Claire redevelopment does to bring some vibrancy.Fun portal work:

No, because there is still fundamental differences with how the city thinks contracting should go, and the province. And those differences as discussed here amount to a huge black hole cost wise.Now can we just get this approved at all levels so we can start building?
I agree. Pockets of landscaping and multiple overhanging stairs creates ice dripping/snow maintenance issues, random width of pathways intersecting at weird angles will create weird congestion and pinch points all over, despite a big increase in pedestrian area overall.That Eau Claire landing is a mess. Rarely will people ever go up those steps to a platform that doesn't have a purpose to justify the cost of all of that work. No pedestrians are going to go up steps just to get to the other side. They will go around. A wide and gradual sweeping arc to the south of both path & bike route up and over the line would be much better and simpler. Goal One here should be the simplest and most accessible pedestrian and cycling route east-west through the area.
The east-west pathway route creates major conflict with the entry doors to the station. Not to mention this design hasn't thought one iota about the other seasons, which is typical for this city.
I'm not a fan of the way this cuts off the river walk. I understand the grade challenges but I think the path should be continuous under the bridge, even if the river channel has to be shifted slightly northwards. I believe that area is largely manmade anyway.Fun portal work:

Fair enough, had to go back a bit to see the discussion you guys were having...No, because there is still fundamental differences with how the city thinks contracting should go, and the province. And those differences as discussed here amount to a huge black hole cost wise.
Yeah that is definitely an oversight, I'm sure the pathway will be continuous the entire way.I'm not a fan of the way this cuts off the river walk. I understand the grade challenges but I think the path should be continuous under the bridge, even if the river channel has to be shifted slightly northwards. I believe that area is largely manmade anyway.
Found a fun little Easter-egg in the portal renders
Can this please be a thing!