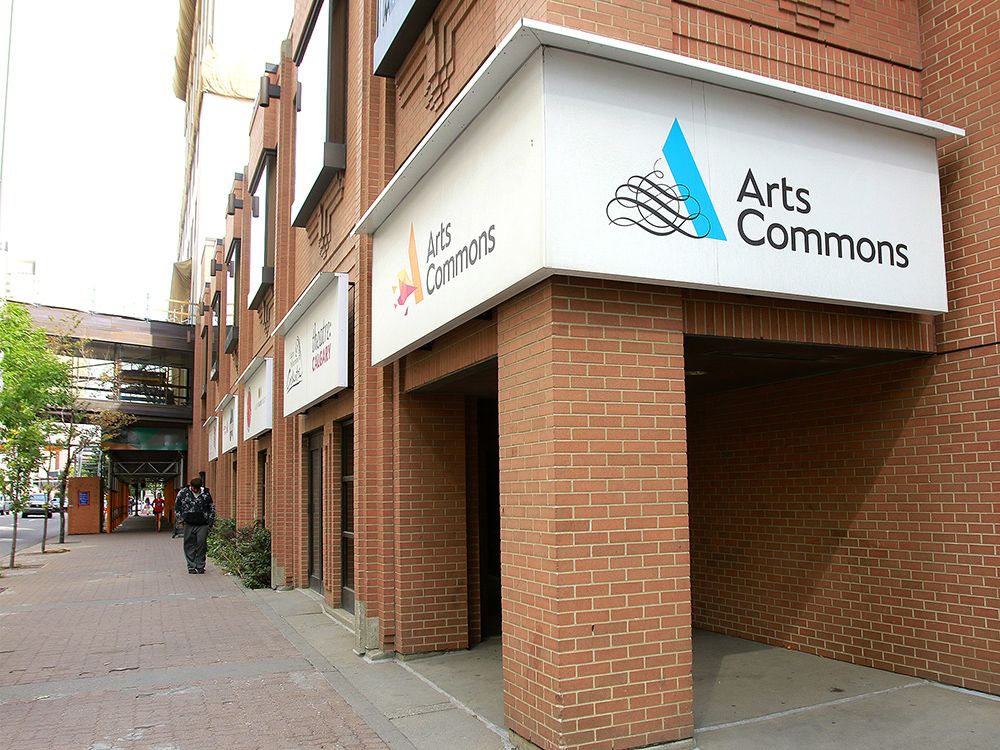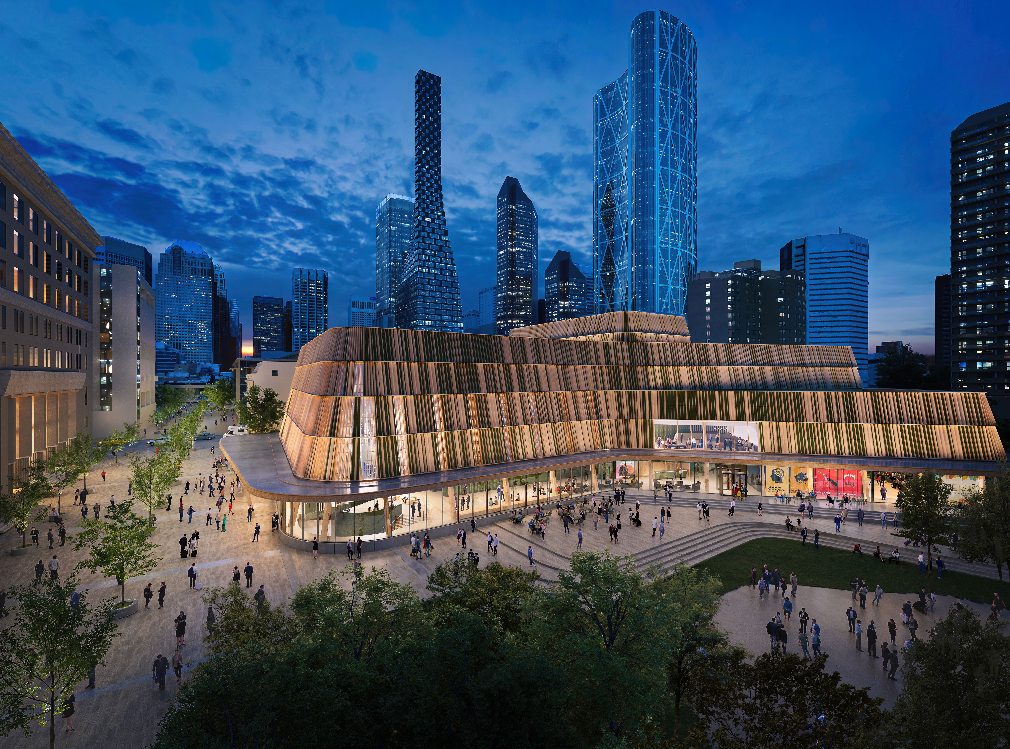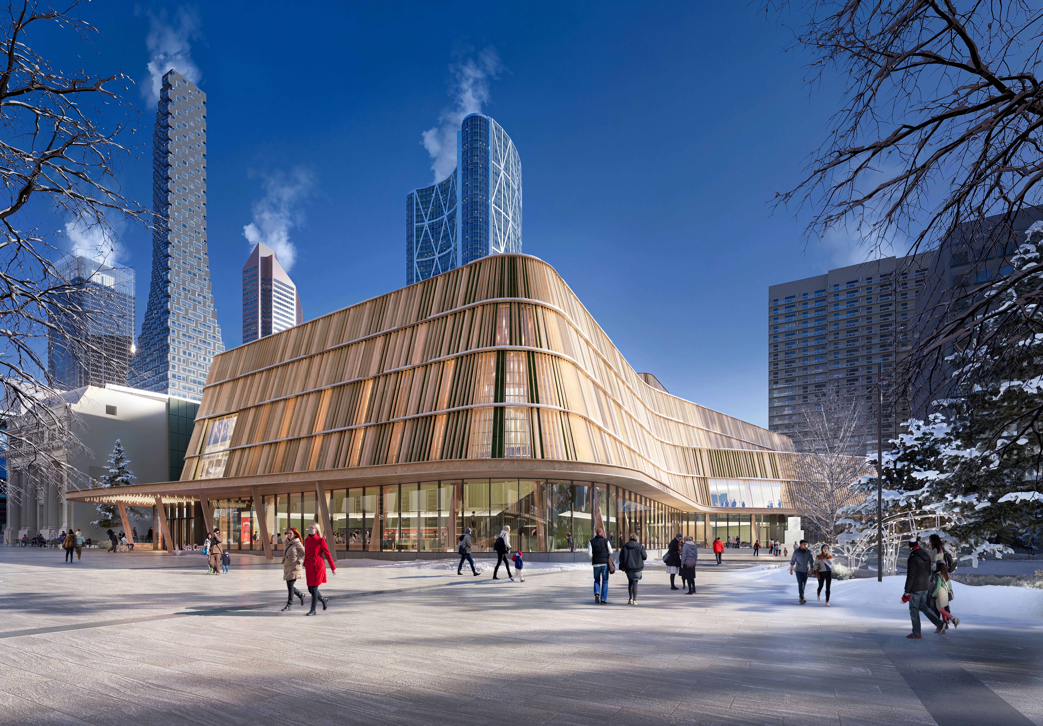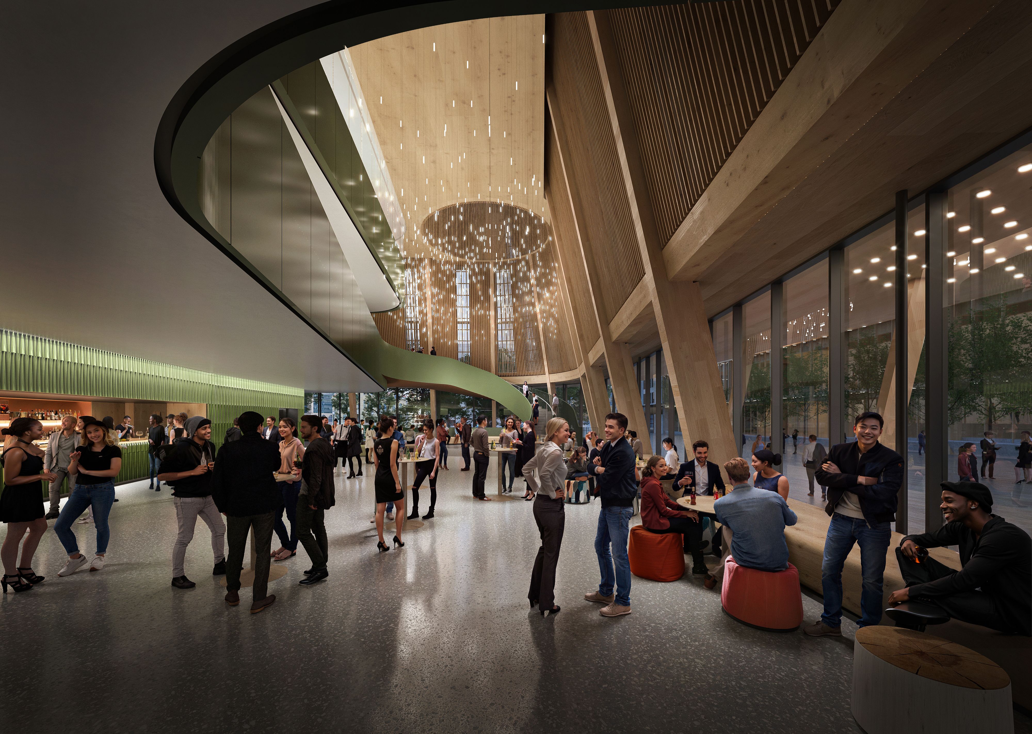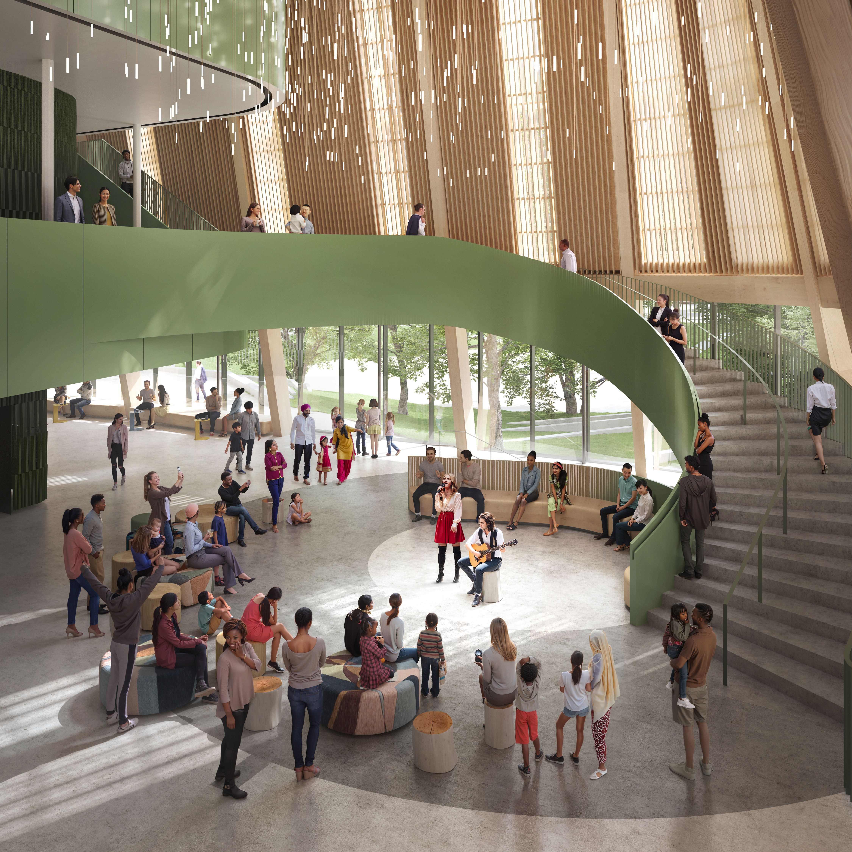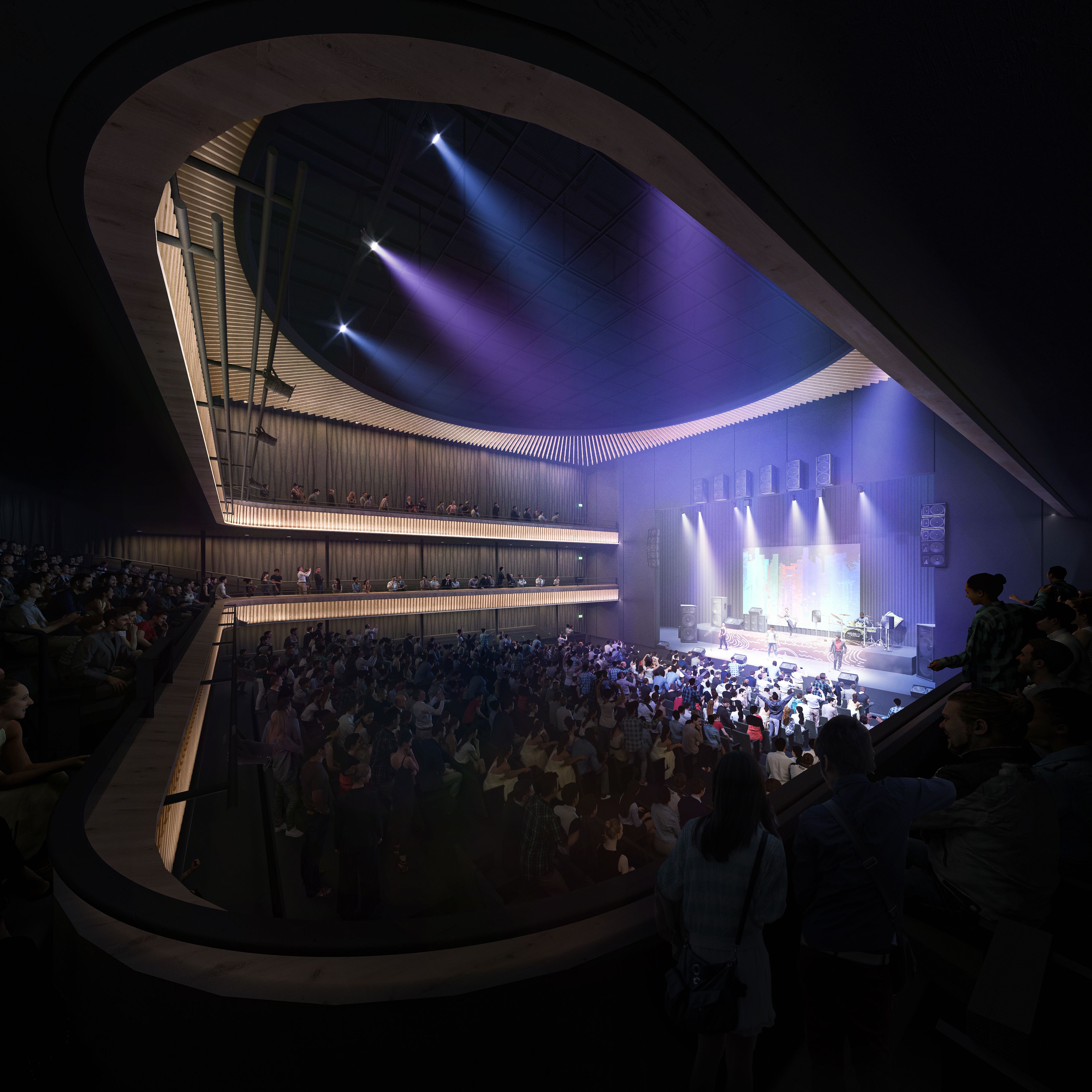The Familia
Senior Member
I really liked the original Arts Commons renderings from Bing Thom(?), so this new design will have big shoes to fill! Not too familiar with any of these firms (browsed their websites, they all seem OK but nothing really caught my eye) so hopefully they can come up with something unique. Was hoping for a bigger international firm with some flair.
