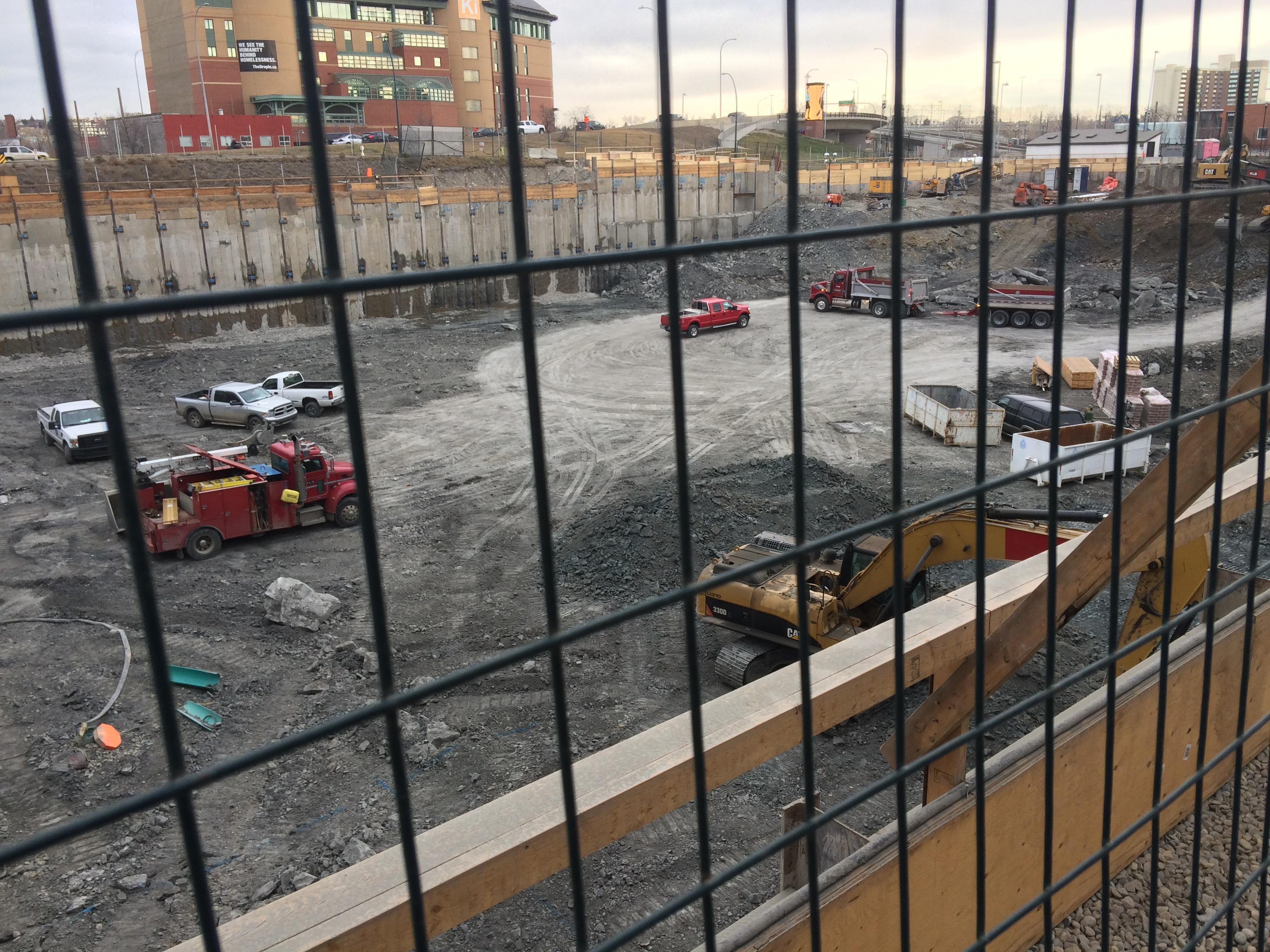Levelmind
New Member
Would be the same time we want the first crane up as soon as possible to be able to use it to pour concrete.
The plan is to have 3 cranes up for the parkade and podium.
With a least 2 placing booms.
The plan is to have 3 cranes up for the parkade and podium.
With a least 2 placing booms.
