O-tac
Active Member
My only issue with those 3 was the mismatched crown lighting.
Honestly different colours and some fine tweaks and this would still be a perfectly fine design.They were damn ugly! think they were the same Architect as Vetro / Sasso (Abugov Kaspar) This is the site where West Tenth went. 14st & 10Ave SW.

There were a couple towers in Toronto that were done years ago that looked quite similar to these, but were white instead of the condiment colours these were to be. The TO ones looked much, much better...Honestly different colours and some fine tweaks and this would still be a perfectly fine design.
The reality is that they most likely wouldn’t have made those tweaks though, so it wouldn’t have been fine.Honestly different colours and some fine tweaks and this would still be a perfectly fine design.
Colours and Chocolate have also aged well. Battistella needs to get back in the game.Stella, Nova, and Luna have aged well. I would also nominate Castello for holding up.
They also recently finished Nude in Beltline I believe.Battistella are still in the game. The Blues Can is the only project I can think of they are doing currently
One can’t be the other.The reality is that they most likely wouldn’t have made those tweaks though, so it wouldn’t have been fine.
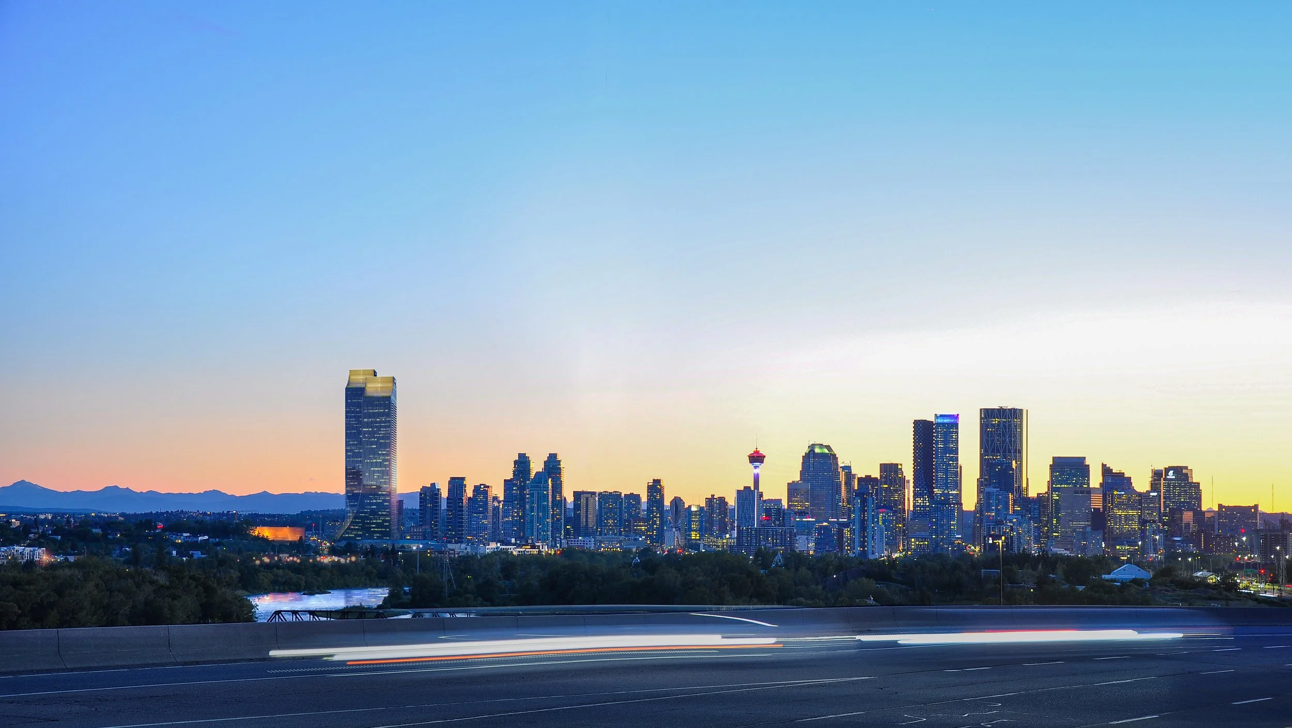
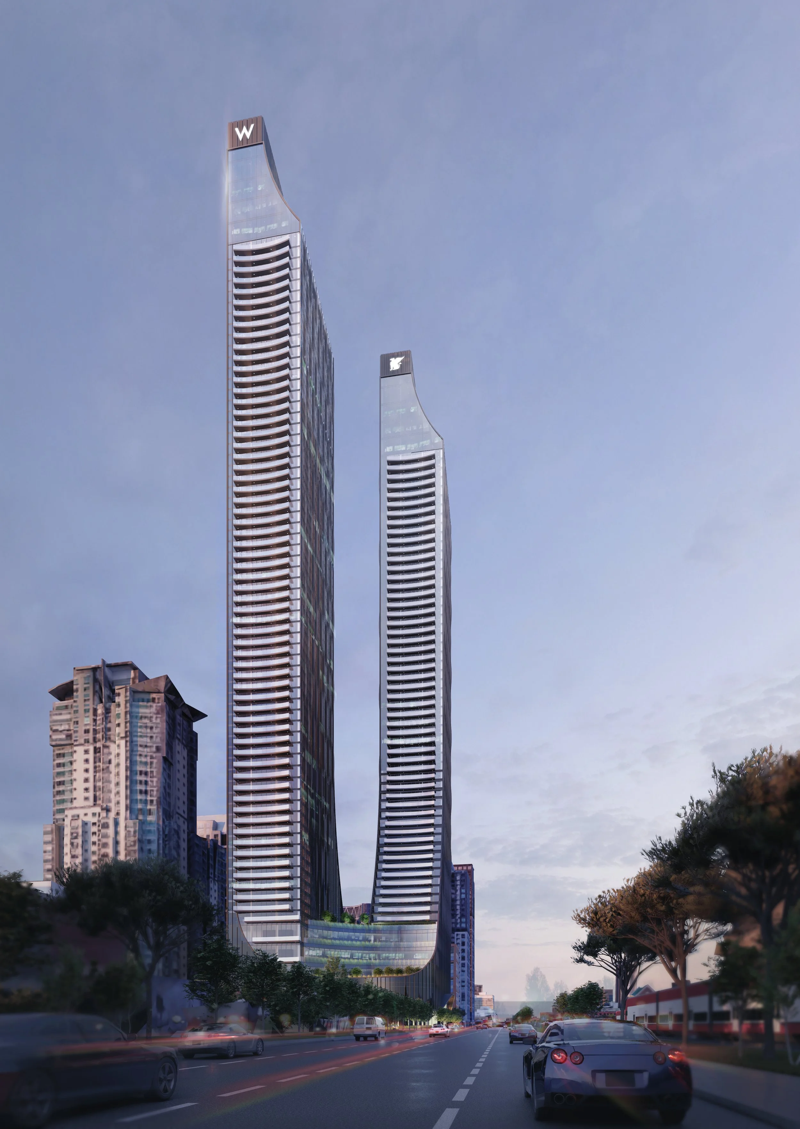
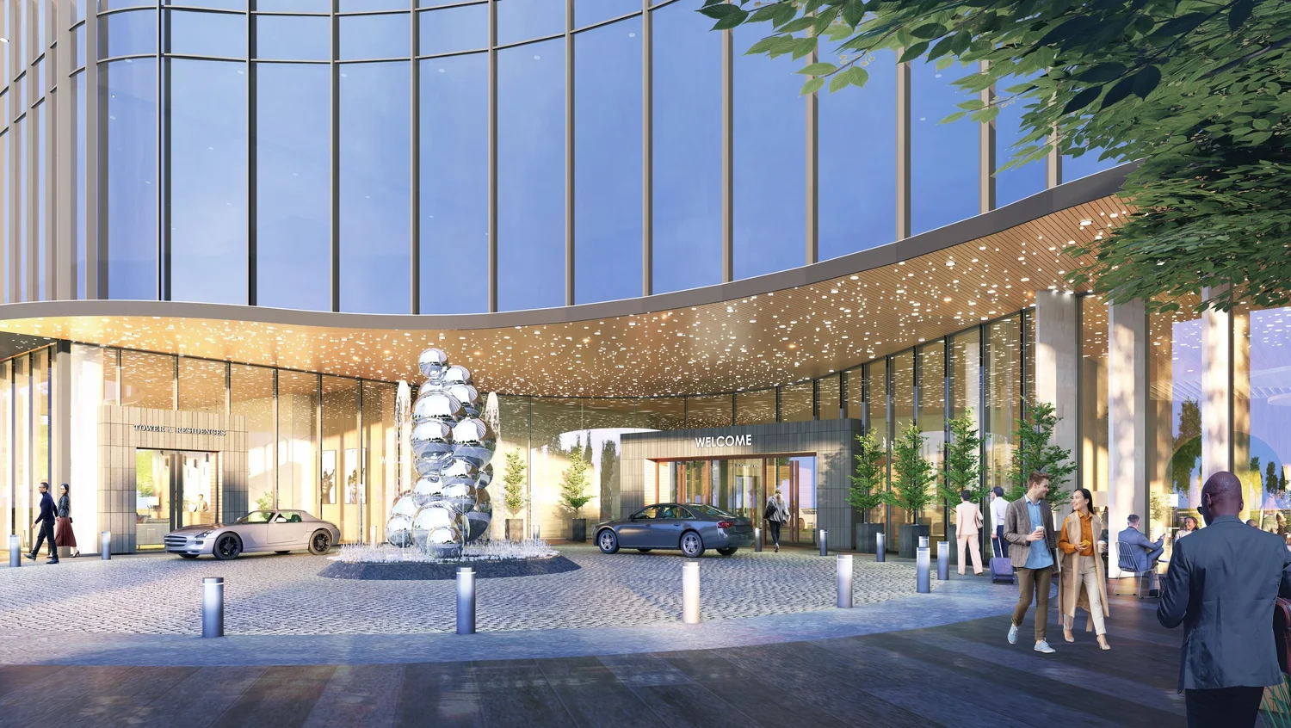
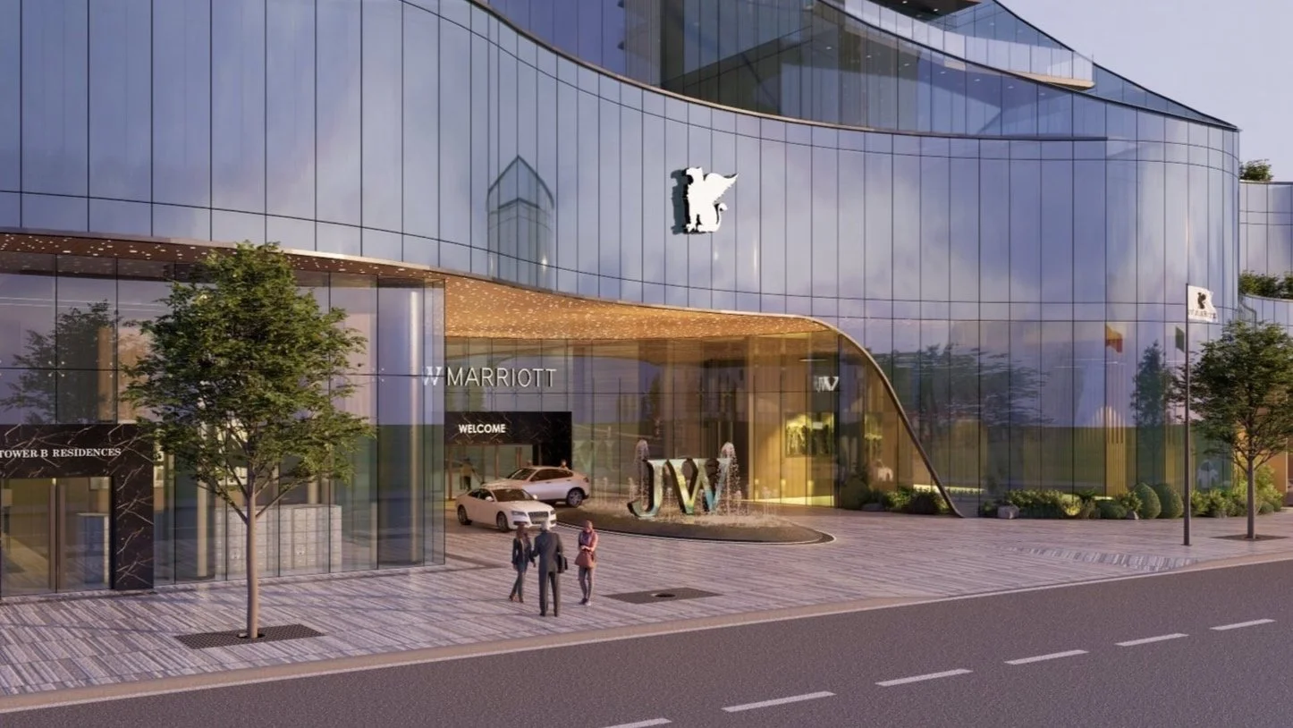


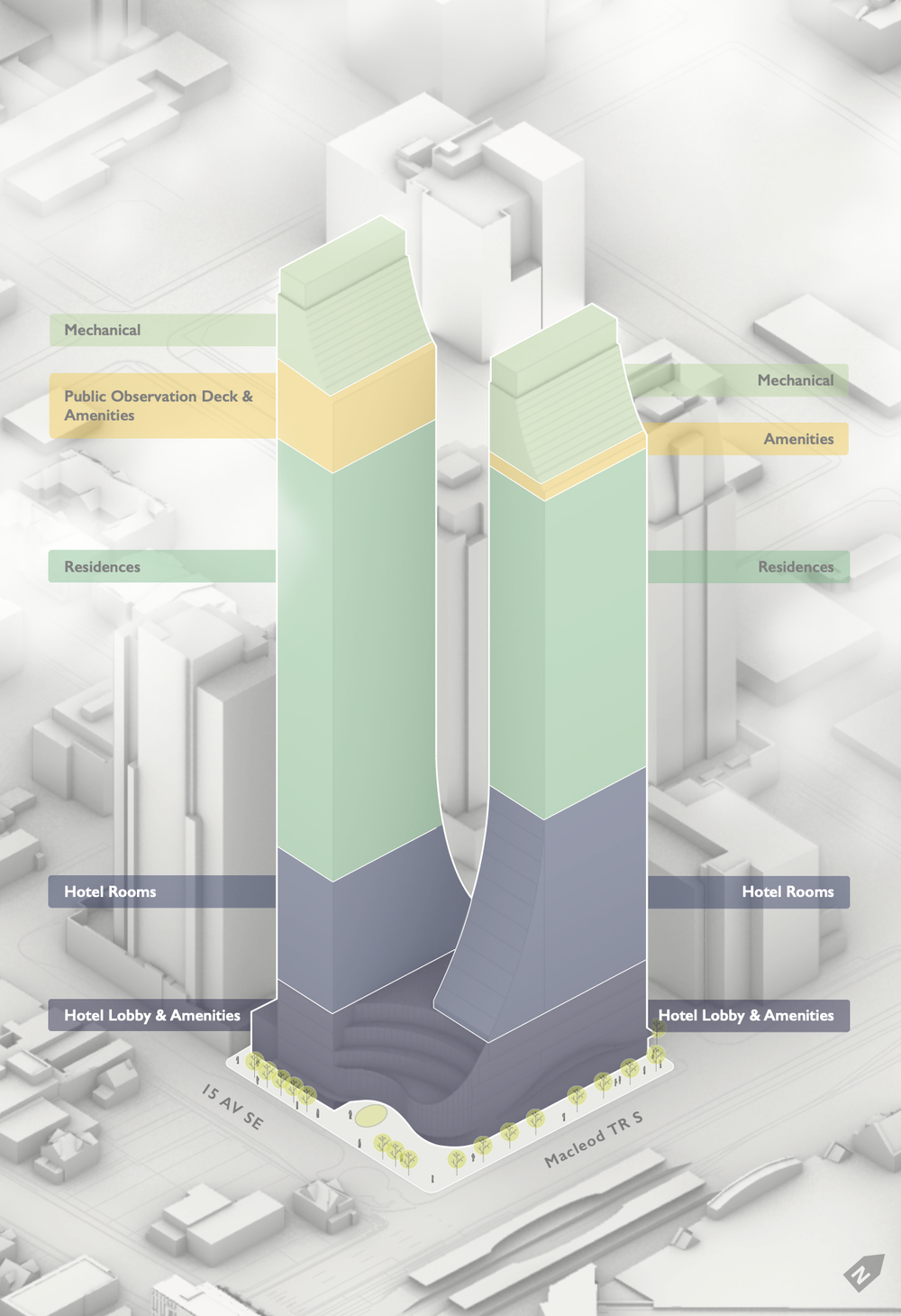
To enable this, density bonusing mechanisms are proposed within a custom Direct Control (DC) District based on the CC-X District. Truman is proposing a variety of bonusing strategies, including Indoor Public Hotel Space, an Innovative Public Amenity delivered through a publicly accessible observation deck and restaurant at the top of one of the W Tower, on-site Public Art, Exceptional Design, contributions to the Beltline Community Investment Fund or Affordable Housing Fund, and FAR exclusions for three-bedroom units. The final suite of applicable density bonding mechanisms will be confirmed through the concurrent Development Permit review.