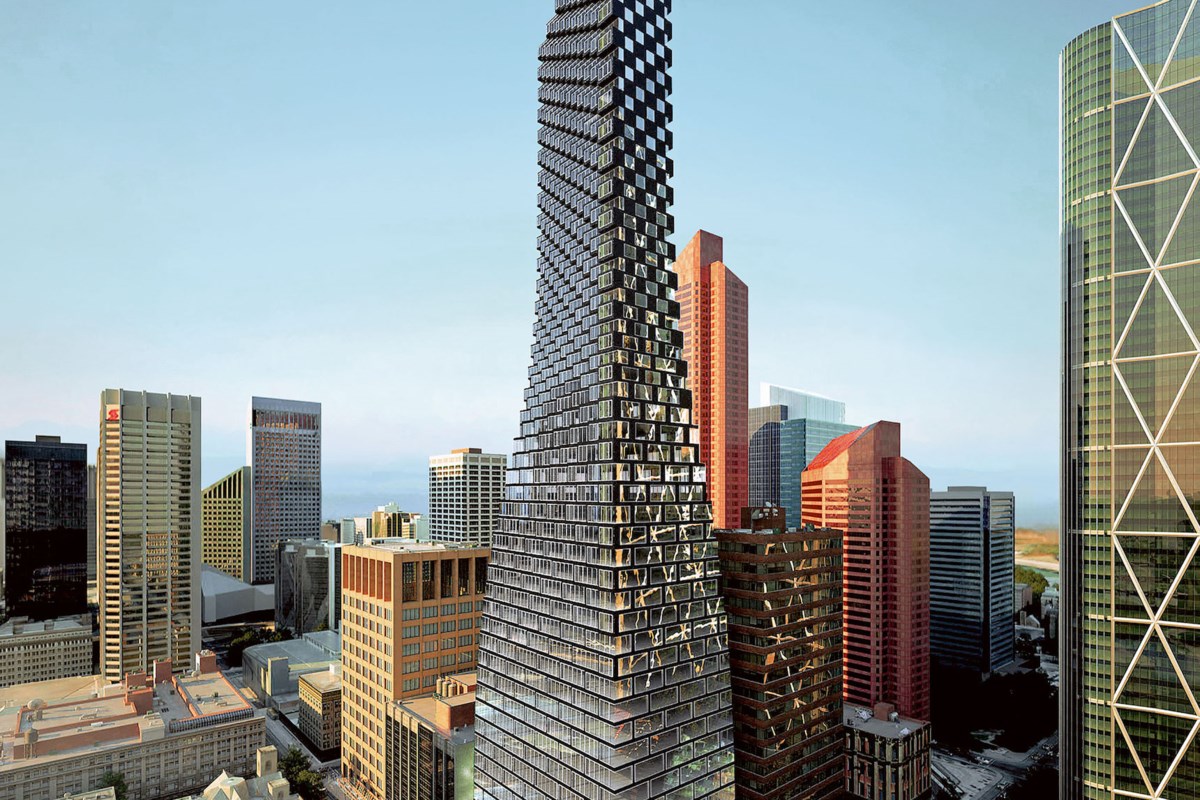jdixon
Active Member
A new tallest building would likely require a revival of the commercial office market. As much as I'd want one soon, I'd expect maybe 20 years.
To be fair to the developer, the City would not allow parking on 17th Avenue given its current arterial classification. The update to the Calgary Transportation Plan in 2020 still maintained this classification for 17th, all the way from the West Ring Road to 37th Street SW. Perhaps this will be reviewed as part of the Westbrook Communities ARP, but given the timeline for that, and the City's desire to keep maximum traffic flow near LRT stations, I am not holding my breath.Ouch. Another absolutely painful one. Don't be fooled by the polish, it's a 2020s strip mall.
This is another textbook example - if there are any rules that are preventing pedestrian-focused retail designs a block from an LRT station they should be thrown away. Further, new rules that restrict auto-oriented uses a block from the LRT should be added until the interaction between the application of policy + applicant intent literally can't produce something like this even under any circumstance.
- Less than a block from an LRT
- Drive-through
- Not only a drive-through, but a drive-through lane in parallel to the existing laneway.
- Accommodates ~13 parking stops, about the same amount if street parking was allowed on 17th Avenue and the side street
That road classification is part of the crux of this problem. It prevents good development in itself, all the more unfortunate because of the LRT station is right there. This development is another example of trying and failing to have it both ways - either we leverage the LRT investment and prioritize transit-oriented development or we maintain the unnecessarily high level of service for car throughput adjacent to the station. We chose the latter, which will lock in car-orientation near the LRT station to an even greater degree than it currently is for another generation.To be fair to the developer, the City would not allow parking on 17th Avenue given its current arterial classification. The update to the Calgary Transportation Plan in 2020 still maintained this classification for 17th, all the way from the West Ring Road to 37th Street SW. Perhaps this will be reviewed as part of the Westbrook Communities ARP, but given the timeline for that, and the City's desire to keep maximum traffic flow near LRT stations, I am not holding my breath.
For the drive through lane, the City would not have allowed the drivethrough to utilize the existing laneway to the south, creating the unfortuante parallel road layout we see. One of the main issues is the existing houses to the south are serviced via that lane, including their own vehicle access and waste and recycling pick-up. What would happen if the proposed Starbucks was very popular (as it is right off a main arterial commuter roadway into downtown) that generates a long line-up at its drivethrough every morning, trapping the residents in their own garages due the vehicle queue? Or, if a garbage truck gets delayed due to the long line-ups? Probably extreme examples, but that is likely the rationale.
The fact that a drive-through starbucks is included is perhaps disappointing, but I recall the developer saying without this use anchoring the development, the project would be unviable. If it were removed, a better design could be achieved, but a project may not be built for finance reasons. Is this better? Not sure, depends on your time horizon. Probably in 20-30 years, the market for multi-family in this area (and hopefully planning policy/street classification) will have changed to allow a better project, but that is 20-30 years of the existing homes further declining. At least there is no major underground parkade/infrastructure involved with this project, meaning future redevelopment will not be a major obsticle.
I’ll go with the year 2030 for completion of the new tallest.(idk if this is the right forum to post this in)
But I just got a fun little question. When do you guys think that we will be getting a new tallest building? (Or atleast a new building taller then 200 meters)
I personally believe we will be getting a new tallest within 2026-2032
DT Calgary has many sites unemcumbered by height restrictions. Lease rates aren't high enough to justify the extra structural engineering and reduced spatial efficiency of going past about 50-60 floors. An office tower, for example, typically requires a set of elevator banks for each about 12-15 floors. Each bank eats into leasable space, so pushing beyond 50 something floors eats into economics, unless the building implements something exotic like sky lobbies so elevator banks can share the same shaft.When the city removes the stupid height restrictions. The fishies will be OK I'm sure.
Did we have nearly 1/3 of the entire downtown empty back then? We went about 20 years without an office building, and Suncor was tallest for 26 years i think?^That’s what they were saying when the 1980s boom went bust.

 www.westerninvestor.com
www.westerninvestor.com




