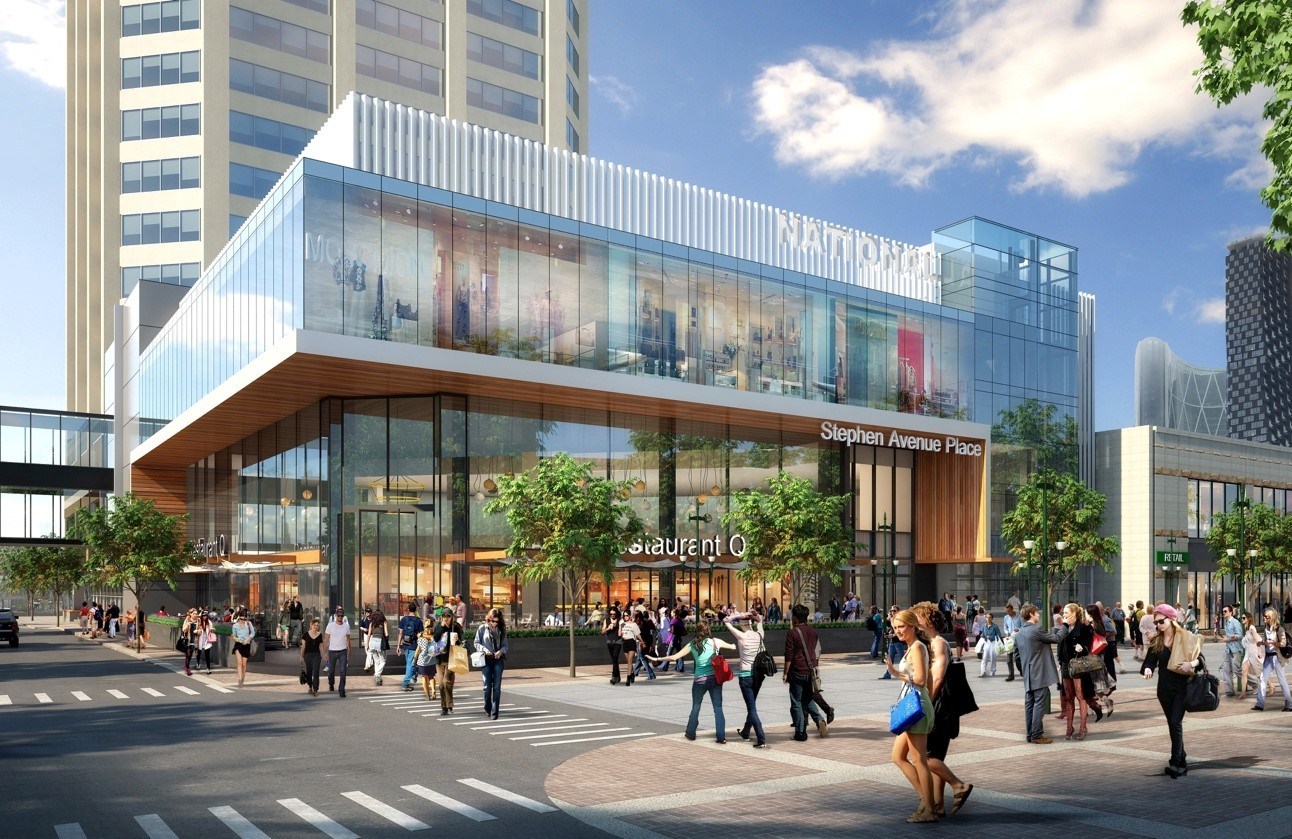haltcatchfire
Senior Member
Hey man let’s go for a drink at the bland glass box after we get off from a day of working in a bland glass box.
only if i can order my drink in a bland glassHey man let’s go for a drink at the bland glass box after we get off from a day of working in a bland glass box.
It's not that bad, and it contrasts nicely with the heritage buildings on Stephen Ave.
