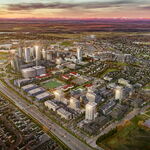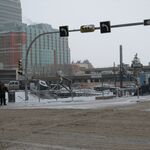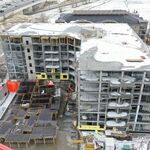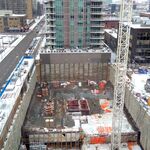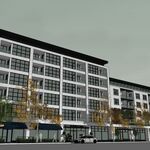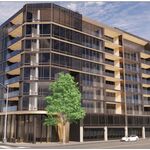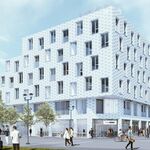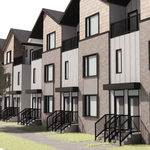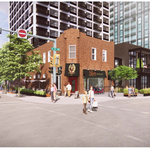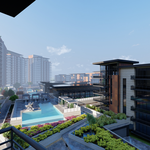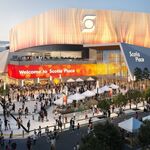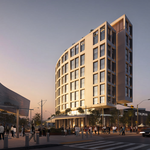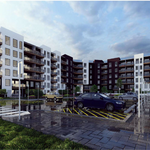 11K
11K
 6
6
 255
255  Park Point
Park Point |
 |
 |
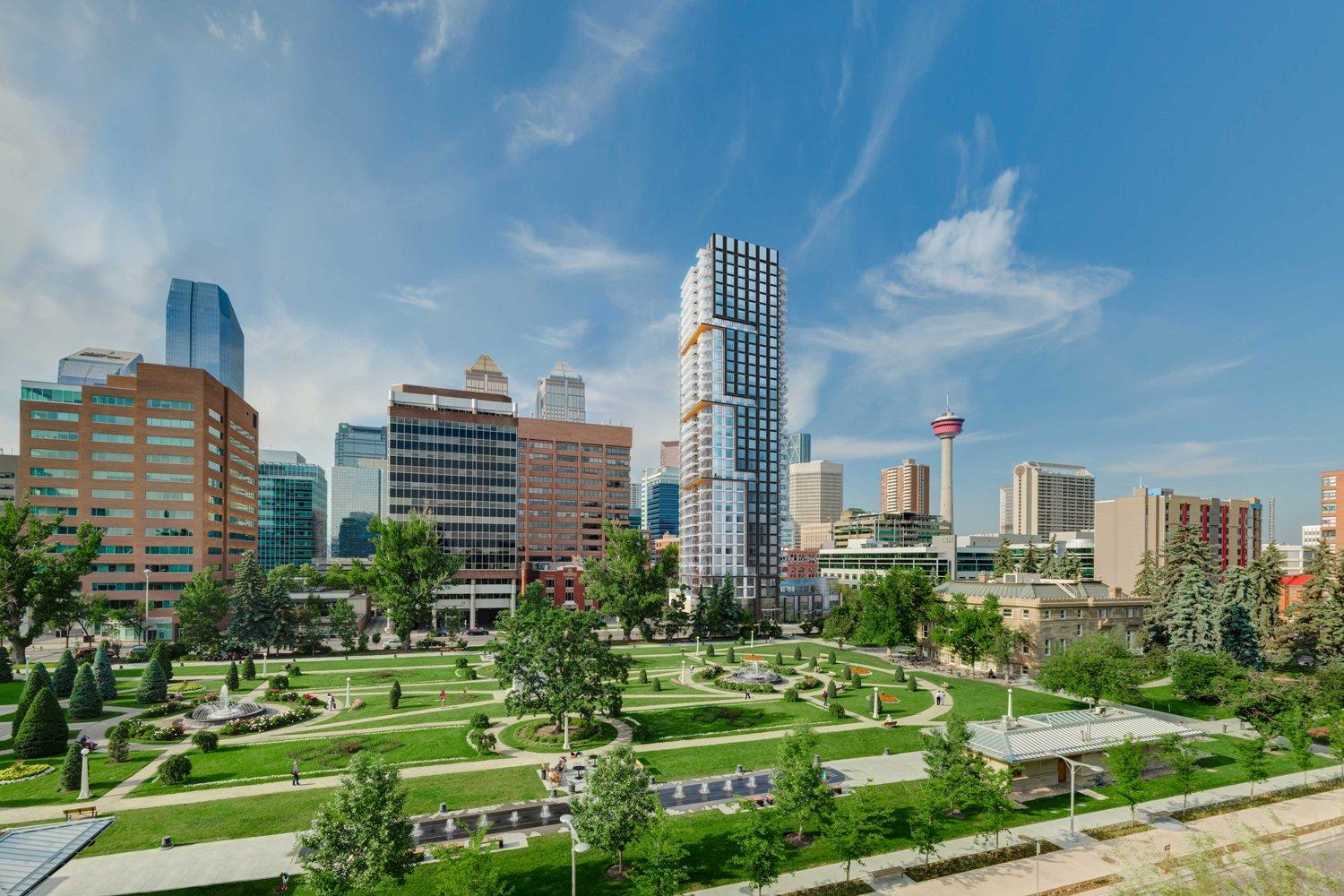
 3 renderings
3 renderings


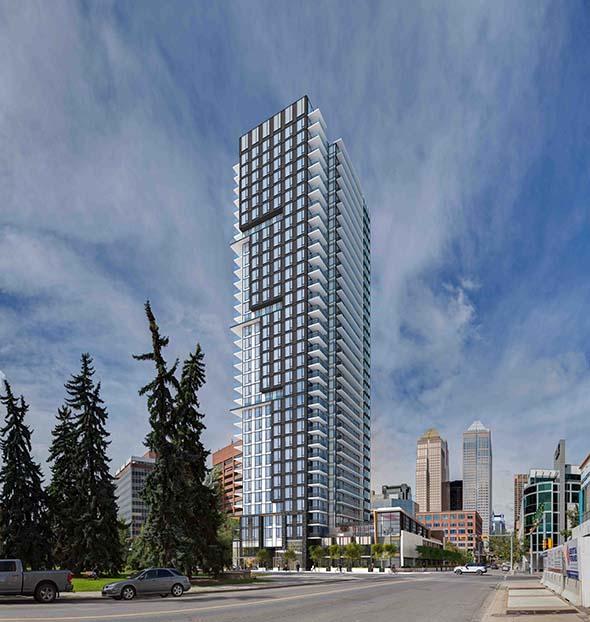
|
In consideration of the tower's central location overlooking Central Memorial Park and the limited number of surrounding buildings, special attention was given to the exterior building design. Park Point features a sophisticated sculptural expression that contributes aesthetically pleasing, timeless and striking architecture befitting this historical green space in the heart of the established Beltline community.
An elegant double-height lobby and distinctive canopy create a bold, yet gracious sense of arrival. Strong vertical architecture is created through select floor plates that grow in size as they ascend the building, inspiring a colour-enhanced and stepped effect. The soaring height of the 34-storey building indulges views of Calgary's skyline and the mountains beyond.
Park Point offers a mix of one-, two-, and three-bedroom homes with a limited selection of penthouses and live/work townhomes, and three designer colour palettes: Dawn, Noon, and Dusk. Modern, sleek integrated kitchens are complemented with Italian Armony Cucine cabinetry, stone slab countertops and backsplashes, and European kitchen appliances imported from Germany.

|
Buildings Discussion |
| Views: 110K | Replies: 454 | Last Post: Jul 04, 2022 |

 | 255 photos |



|
| • Oct 24, 2019 | Water Park |
| • Mar 20, 2019 | Hide and Seek |
| • Oct 10, 2018 | Park Point Wonderland |
| • Aug 10, 2018 | Park Point Welcomes New Homeowners |
| • Jul 09, 2018 | Park Point Fitting in Nicely Amid the Calgary Skyline |
| • May 31, 2018 | Finishing Touches Underway at Park Point |
| • Apr 19, 2018 | Residents to Take Occupancy in Park Point This Summer |
| • Apr 09, 2018 | Park Point Angles |
| • Mar 11, 2018 | Park Point Elevations |
| • Feb 08, 2018 | Exclamation Point |









