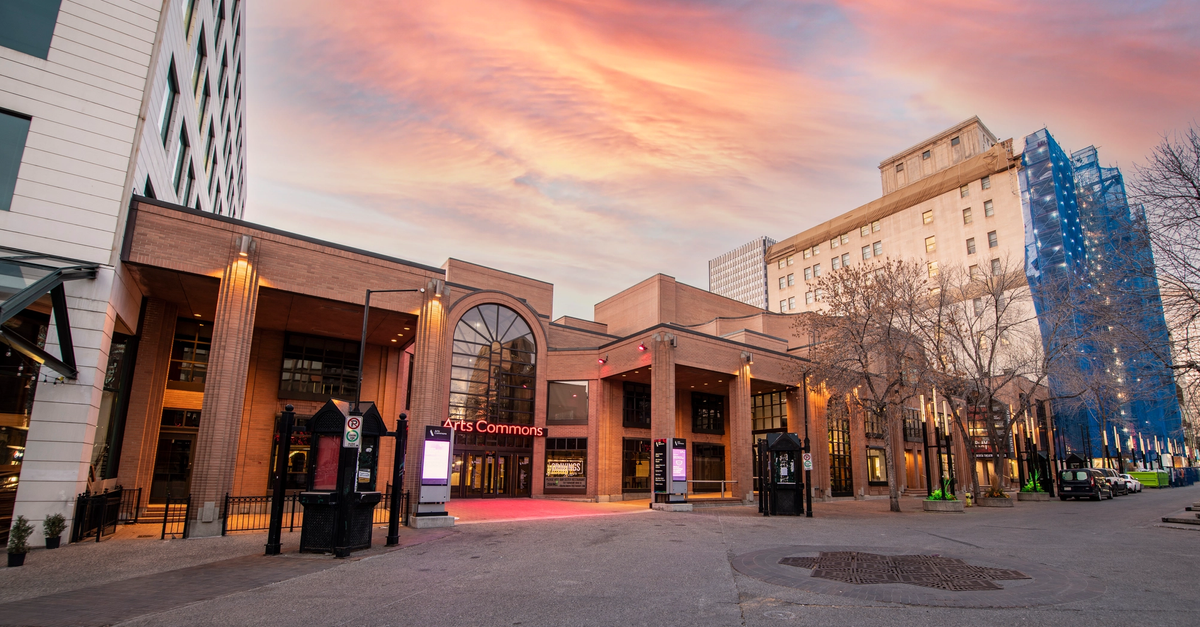Might as well start thread for this as it's progressing along.
From the article.
Phase 1 of the project will involve building a $240-million facility at the west end of Olympic Plaza that will feature a 1,200-seat theatre, two smaller theatres, rehearsal space and an elevated corridor that will connect it to the existing building across Eighth Avenue.
Construction is expected to start in 2024.
Phase 2 will start once the first phase is complete and involves the revitalization of the existing Arts Commons space.

From the article.
Phase 1 of the project will involve building a $240-million facility at the west end of Olympic Plaza that will feature a 1,200-seat theatre, two smaller theatres, rehearsal space and an elevated corridor that will connect it to the existing building across Eighth Avenue.
Construction is expected to start in 2024.
Phase 2 will start once the first phase is complete and involves the revitalization of the existing Arts Commons space.
